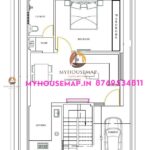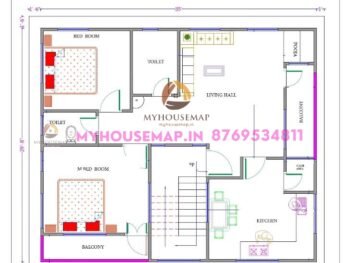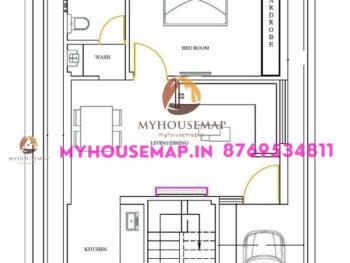25×40 ft house plan 1 bhk
25×40 ft house plan total area 1000 sqft single floor 1 bhk planning
- Size Guide
Check the house design description for the size and number of floors
- Delivery & Return
Whats App Your Details On 8769534811 For Price And Process
- Ask a Question
25×40 ft house plan total area 1000 sqft single floor 1 bhk planning
| House Design Style | Modern Design, Small Design |
|---|---|
| Type | Residential Design |
| Material | Masonry |
| Number Of Floors | 2 Floor |
Related Products
floor plan 40×60 ft, for 35 to 50 ft best house map
house map 30×60 ft, for 25 to 50 ft best house map
floor plan 25×45 ft, for 20 to 40 ft best house map
floor plan 25×35 ft with shop, for 20 to 30 ft best house map
house map 60×50 ft, for 50 to 50 ft best house map
home map 45×93 ft, for 40 to 90 ft best house map
floor plan 28×48 ft, for 25 to 40 ft best house map
floor plan 30×55 ft, for 25 to 50 ft best house map
house plan 35×30 ft, for 30 to 50 ft best house map
floor plan 25×40 ft, for 20 to 35 ft best house map
home map 50×60 ft, for 45 to 50 ft best house map
house map 25×40 ft, for 20 to 35 ft best house map















