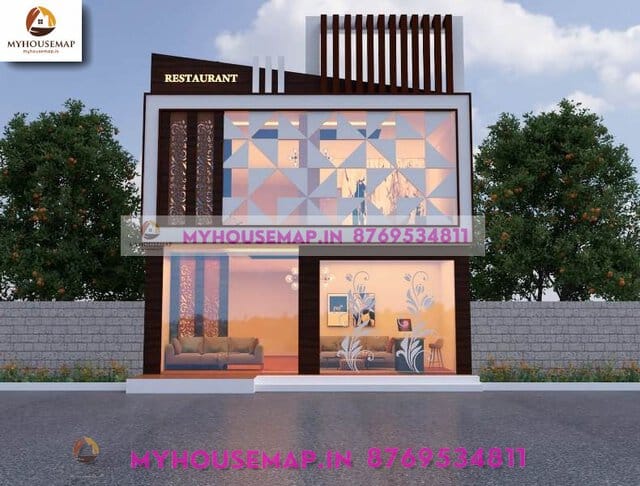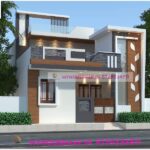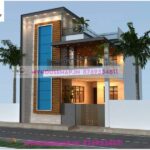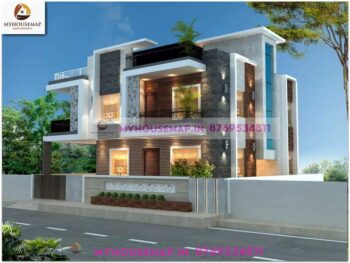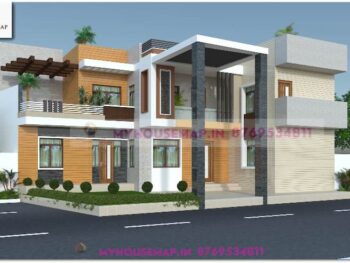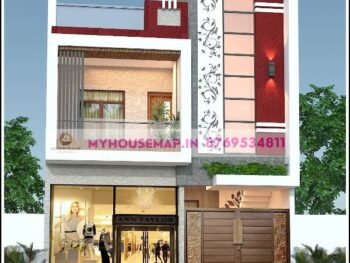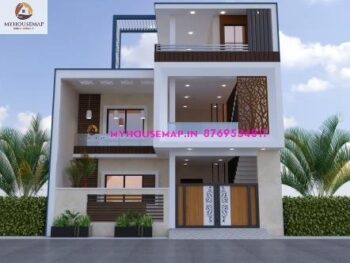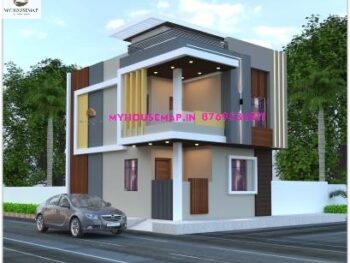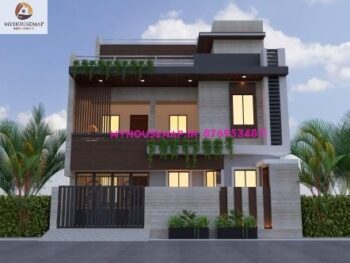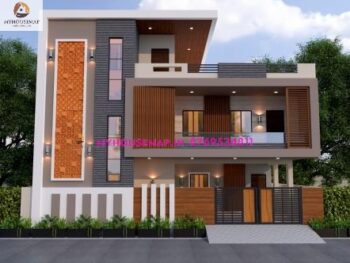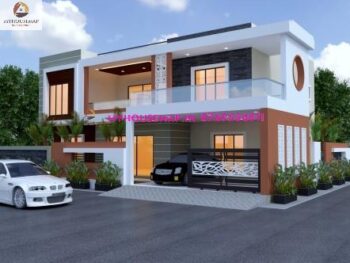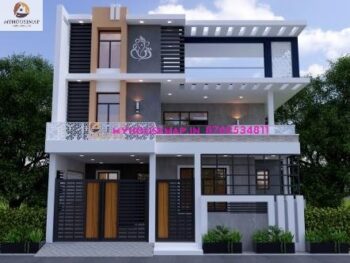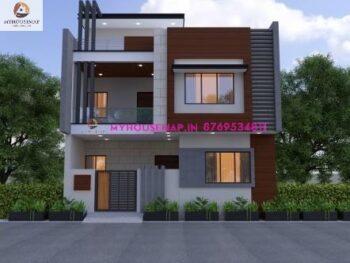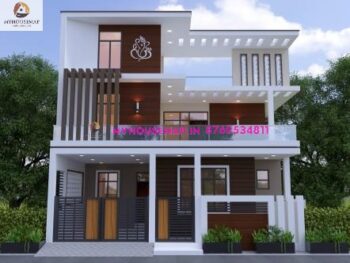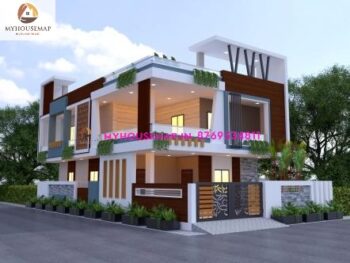2 floor Restaurant elevation design
24×50 ft 2 floor Restaurant elevation design, for 20 to 45 ft Restaurant modern look
- Size Guide
Check the house design description for the size and number of floors
- Delivery & Return
Whats App Your Details On 8769534811 For Price And Process
- Ask a Question
24×50 ft 2 floor Restaurant elevation design, modern front design CNC design in front area, wooden tiles, ACP, glass, MS pipe in top pergola.
| House Design Style | Modern Design |
|---|---|
| Type | Commercial Design |
| Material | Masonry, Acp And Hpl |
| Number Of Floors | 2 Floor |
Related Products
47×45 ft ultra modern elevation design for 2 floor building, for 40 to 40 ft house modern look
60×46 ft Best duplex elevation designers, for 50 to 40 ft house modern look
27×40 ft latest commercial cum residential g+1 elevation, for 25 to 40 ft house modern look
28×48 ft g+1 best elevation design for home modern, for 20 to 40 ft house modern look
30×30 ft g+1 small home front elevation design for 20 to 30 ft house modern look
25×50 ft best two floor exterior elevation design, for 20 to 40 ft house modern look
35×60 ft unique duplex house elevation for 30 to 50 ft house modern look
50×35 ft Best house elevation design for 2 floors, for 45 to 40 ft house modern look
25×50 ft latest 2 floor building front design, for 20 to 45 ft house modern look
25×50 ft, 2 floor modern elevation design for 20 ft to 30 ft house great front look in budget
32×55 ft duplex 3d elevation design for 25 to 50 ft house modern look
30×50 ft double storey 3d front elevation latest for 25 to 45 ft house modern look

