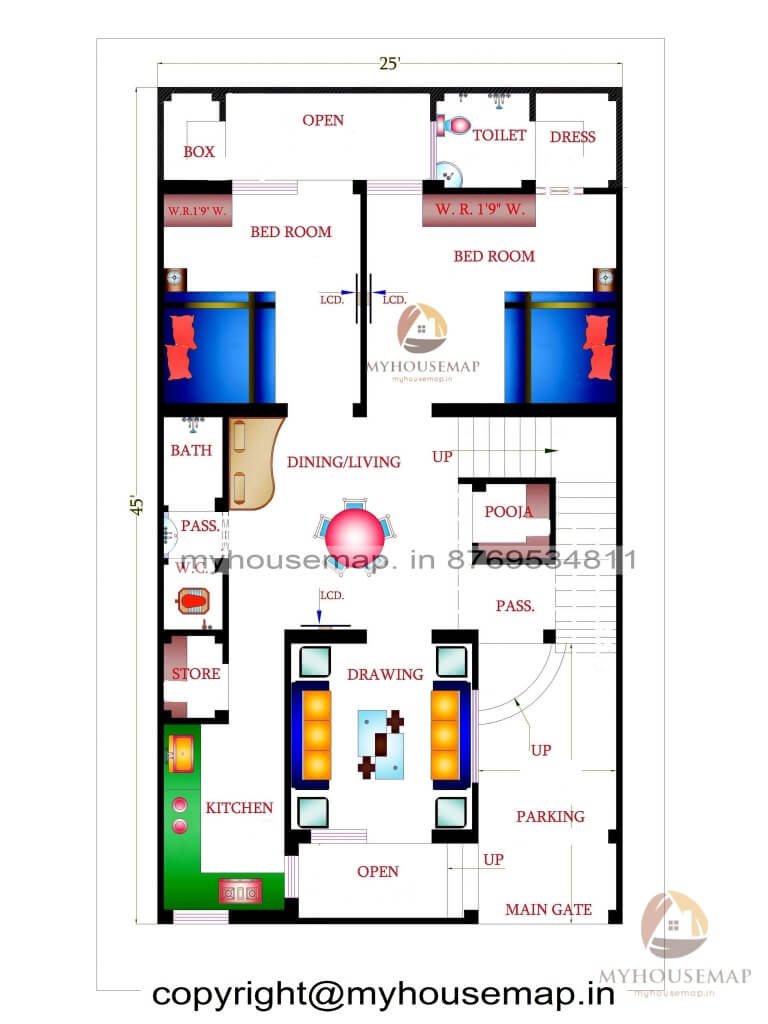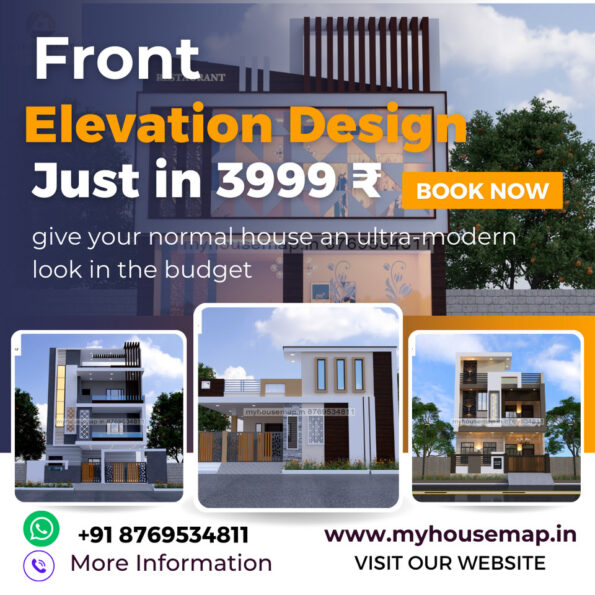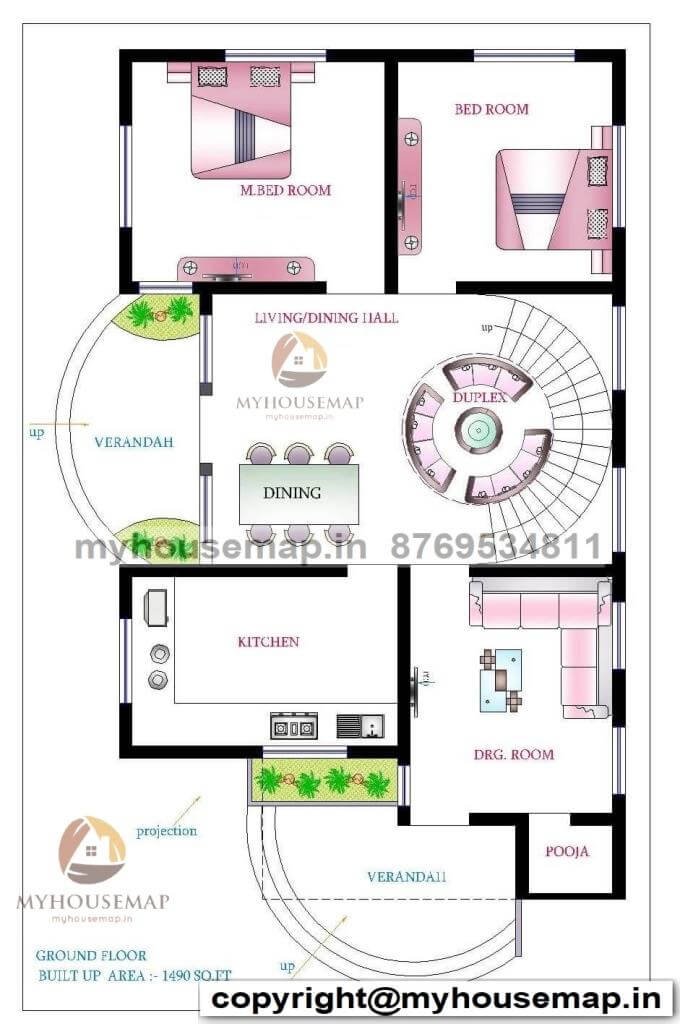Ask Now
- +91 87695 34811
- myhousemaps@gmail.com
- +91 87695 34811
Welcome to the world of house designs online like house map, house plan, front elevation design,3d floor plans, the interior design we provide the best home design services in India and overseas if you are looking for the latest and modern house designs you are at right place see 5000+ designs and order your today



Our company specializes in providing top-notch house plan design services. With a focus on quality and customer satisfaction, we aim to deliver the best possible results to meet your specific needs.

We provide the best front elevation design services that ensure a stunning first impression for your home. Our team of experienced architects and designers creates unique and attractive designs that reflect your personal style and preferences.

MYHOUSEMAP.IN IS
LEADING ONLINE HOUSE DESIGN SERVICE PROVIDER COMPANY
GIVE YOUR HOUSE A MODERN AND LUXURIOUS LOOK WITH THE HELP OF OUR SPECIALIZED TEAM
myhousemap.in is providing online house design services since 2009 and completed 30000+ projects across India and overseas
we have a very experienced team with us so you will get the best house design services like house planning and house front elevation design
fall in love with our services

On time delivery
we are committed to provide design in a certain time frame .

Best quality of design
we provide best quality of designs .

Easy payment
we have all payment options like credit cards debit cards bank transfer and upi payment

Easy process
The process is very easy any body can get our services without any problem.

Experience team
we have very experience team and creative minds.

Best support
our support team is always there to help you for any query .
our work.
Ask Now
Frequently asked questions
myhousemap.in is providing online house design services since 2009 and completed 30000+ projects across India and overseas we have very experience team with us so you will get best house design services
process of taking services is very easy
you can choose any design from our ready made house design and you can customize it.
you can go for a complete new house design as per your plot size and requirement.
you can pay trough credit card debit card, net banking, mobile banking and other upi payments through our website
every service require a certain time to complete
for more details you need to call and discuss with our support team 8769534811
in general floor plan usually takes 2 to 3 working days
front elevation design takes 2 to 3 working days and
and some days require to do the changes as per discussion
usually we don’t do site supervision or visit or construction as our concept is online
during the time of construction we provide telephonic support if our client require
yes you can ask your questions
Not a member? Create an account
Already got an account? Sign in here
CHAT WITH US
