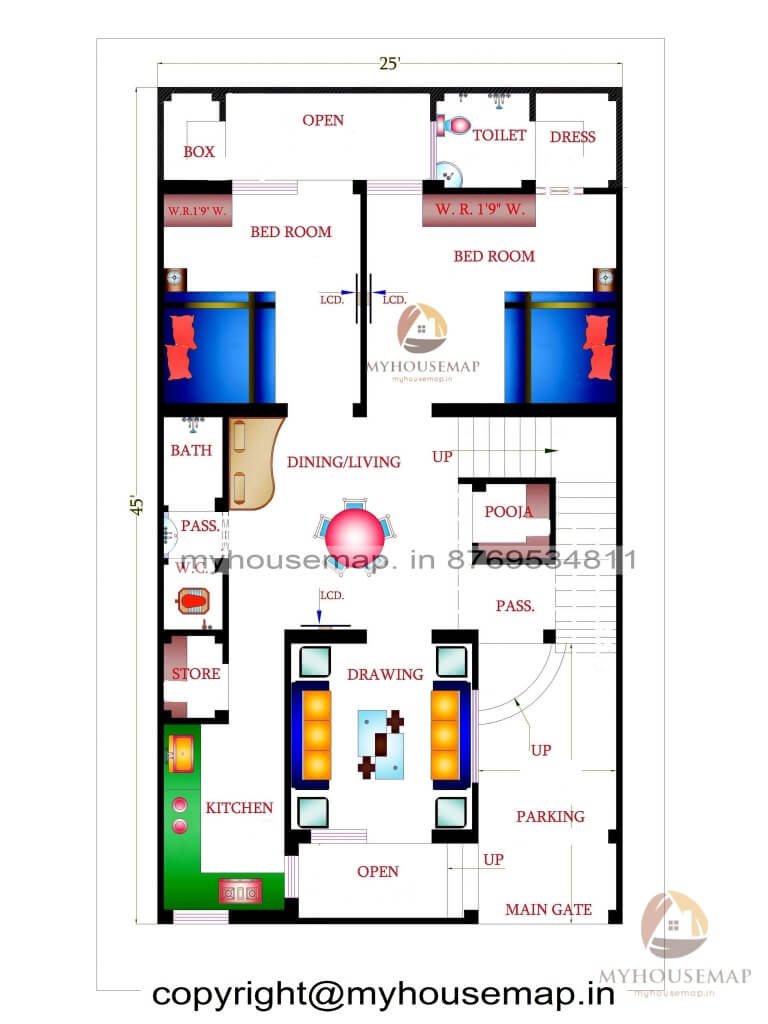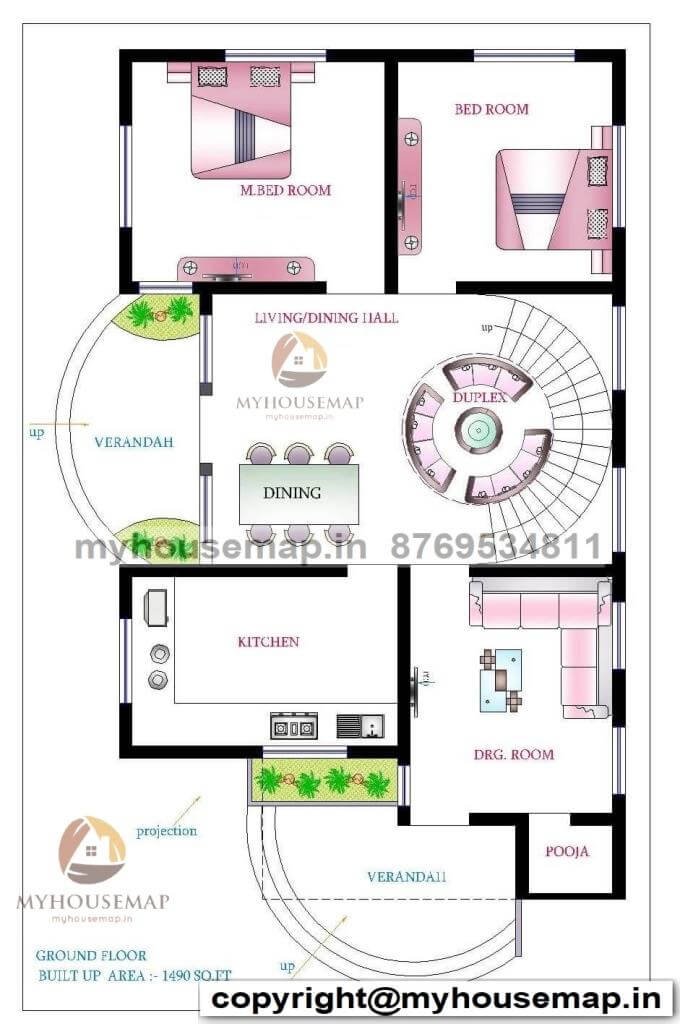Ask Now
- +91 87695 34811
- myhousemaps@gmail.com
- +91 87695 34811
Welcome to the world of house designs online like house map, house plan, front elevation design,3d floor plans, the interior design we provide the best home design services in India and overseas if you are looking for the latest and modern house designs you are at right place see 5000+ designs and order your today


Our company specializes in providing top-notch house plan design services. With a focus on quality and customer satisfaction, we aim to deliver the best possible results to meet your specific needs.

We provide the best front elevation design services that ensure a stunning first impression for your home. Our team of experienced architects and designers creates unique and attractive designs that reflect your personal style and preferences.


Get an immersive and detailed view of your future space with our top-notch 3D Floor Plan services. We understand the importance of visualizing a space before its actual creation, and thus, provide the best services that help our clients envision their dream space.

Our interior design services are unmatched in terms of quality and style. With a team of experienced and talented designers, we provide the best interior design solutions to meet the needs and preferences of our clients.

At our company, we are dedicated to providing the best architectural drawing services in the industry. Our team of experts has 13+ years of experience and expertise in creating top-notch architectural plans and designs.
MYHOUSEMAP.IN IS
LEADING ONLINE HOUSE DESIGN SERVICE PROVIDER COMPANY
GIVE YOUR HOUSE A MODERN AND LUXURIOUS LOOK WITH THE HELP OF OUR SPECIALIZED TEAM
myhousemap.in is providing online house design services since 2009 and completed 30000+ projects across India and overseas
we have a very experienced team with us so you will get the best house design services like house planning and house front elevation design
fall in love with our services

On time delivery
we are committed to provide design in a certain time frame .

Best quality of design
we provide best quality of designs .

Easy payment
we have all payment options like credit cards debit cards bank transfer and upi payment

Easy process
The process is very easy any body can get our services without any problem.

Experience team
we have very experience team and creative minds.

Best support
our support team is always there to help you for any query .
our work.
Searching for a house map design? You have come to the right place! At House Map Design, our goal is to help you find the best way to represent your house. We are experts in designing maps of homes of all shapes and sizes. Whether you want an aerial view of your house map in 3d or a 2d drawing, we can design it for you. Give us a call today. if you’re interested in learning more about what we do!
A 1 bhk house is usually built in the city, and it is often cheaper than other types of houses. The reason for this is because the land cost is very high in the city, and a 1 bhk house map requires less space to build.
house map design with 1 bedroom hall kitchen best small house plan design
2 bedroom hall kitchen medium size house plan design with vastu
2 BHK Housing is the most popular form of housing in India. It is one of the best options for people who want to buy a house but cannot afford a 4 BHK or 5 BHK. The benefits of 2 BHK housing are that it offers ample space, easy maintenance, and affordability.
A 3 bhk house map is a plan of a house with 3 bedrooms. This type of floor plan is common in India where houses are traditionally smaller than the ones in the US or Europe. The houses in India are typically built to accommodate three bedrooms and two bathrooms, hence the name “3 bhk”.
Living in a 4 bhk house has its advantages. You can share rooms with your siblings and enjoy the company of your family. You can also invite friends over to stay overnight if you want, as long as they are okay with sleeping on the couch or in a guest room.
The front elevation of a home is what greets visitors when they arrive. It is the first thing that they see and it sets the tone for the rest of their visit. For this reason, it is important to make sure that your house exterior looks good from every angle. We have compiled some ideas on how you can upgrade your home’s front elevation in order to make it look more modern or traditional depending on your preference.
A single floor elevation design is a design that has one level of living space. This type of design is mostly found in India. The best single floor house design is one that is able to fit your needs and lifestyle. It should be under your budget and have a design that you like. The best single floor house design also needs to be functional for your family’s needs.
Designing houses with double floor elevations is a trend that is here to stay. It has been popular for a while now and it doesn’t seem like it will be going away anytime soon. Choosing the right double floor elevation design for your home is a difficult task. But it can be made easier with the help of some guidelines and tips.
If you are looking to design and build a triple floor elevation, then you should not worry. This website will provide you with all the information that you need to know about designing and building a triple floor elevation.
multi-story elevations are important for designers to communicate their design ideas to clients. But how do you design a multi-story elevation?
A multi-story elevation can be a difficult task. The designer needs to consider the number of stories, the pitch of each story, how to show the floor plans of each story as well as how to show windows and doors on each story.
3D floor plans are becoming more and more popular in modern architecture. Here at Awesome Architects, we love 3D floor plans because they allow you to see your building before it’s built! This allows us to make changes early on so that the final product is exactly what you want. For an affordable price, we can create a 3d plan of your new home or place of business. Give us a call today for a free consultation!
You may be wondering what the best interior design ideas are. Have you considered customizing your space to make it more personalized? Interior design is one of the most important parts of any home, and there are many great ways to approach it
A bedroom interior design is one that is warm and inviting, with a sense of privacy. The following are some ideas to consider when designing your bedroom. Choose a color scheme that you like and stick to it. This will help create a feeling of coziness in your room.
Guest room interior design ideas are essential. After all, your guest room is the first impression that you make. And the good news is that there are plenty of creative ways to design your guest room so it has a personal touch, while also being comfortable and inviting.
We know that the kitchen is the heart of the home, and it is also one of the most important rooms in your house. It is a place for gathering, cooking, and spending quality time with family and friends.
The kitchen is a space where you can express your creativity, whether it’s through color, design, or style. So, when designing your kitchen space, you should keep in mind all of these aspects to make it more functional and cozy.
A living room is generally rectangular in shape and has more than one doorway. This means that there are many different ways to arrange furniture within this space. Some people prefer to create separate rooms within their living room by placing objects in certain areas – such as a TV area or dining area – while others like to keep things.
Commercial shop interiors are the way to go if you want to make your business stand out from the rest. You don’t have to be a professional designer or interior decorator, just follow these tips and you will be able to create an attractive and functional commercial shop interior.
Ask Now
Frequently asked questions
myhousemap.in is providing online house design services since 2009 and completed 30000+ projects across India and overseas we have very experience team with us so you will get best house design services
process of taking services is very easy
you can choose any design from our ready made house design and you can customize it.
you can go for a complete new house design as per your plot size and requirement.
you can pay trough credit card debit card, net banking, mobile banking and other upi payments through our website
every service require a certain time to complete
for more details you need to call and discuss with our support team 8769534811
in general floor plan usually takes 2 to 3 working days
front elevation design takes 2 to 3 working days and
and some days require to do the changes as per discussion
usually we don’t do site supervision or visit or construction as our concept is online
during the time of construction we provide telephonic support if our client require
yes you can ask your questions
CHAT WITH US