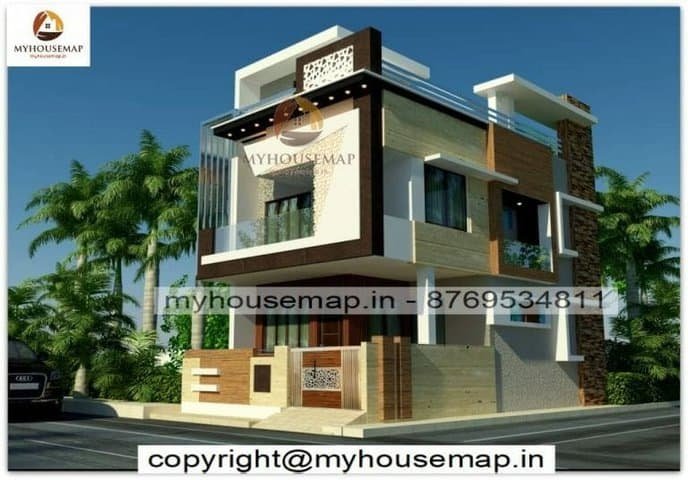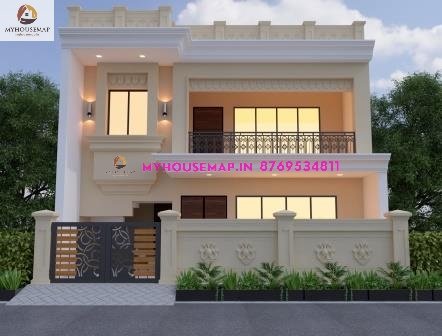
Small house front elevation designs
23×30 ft 690 sqft Small house front elevation designs with parking and cream color tiles.

23×30 ft 690 sqft Small house front elevation designs with parking and cream color tiles.
23×30
plot size
2
no. of floor
3
bedroom
2
toilet
Ask Now

20×40 front elevation design 2 floor modern
20×40 front elevation design 2 floor modern

Front elevation contemporary house design
40*50 ft | 4 bhk | 4 toilet | 2 floor

house elevation images 20×30 ft
house elevation images 20×30 ft

traditional indian home exterior design
traditional indian home exterior design
Small house front elevation designs should include a good combination of the various styles and designs, such as; a simple yet sophisticated Small house front elevation designs, an exquisite gazebo with an adjoining deck or even a simple sun-decked porch.The type of front porch you choose for your Small house front elevation designs should be based on what you want to achieve.
CHAT WITH US