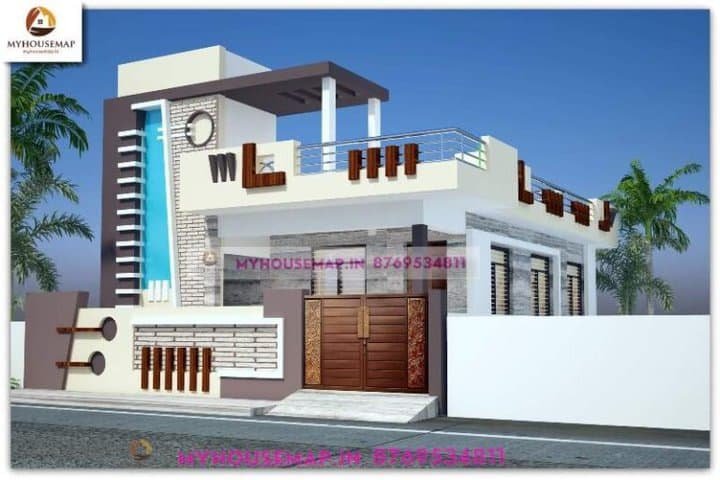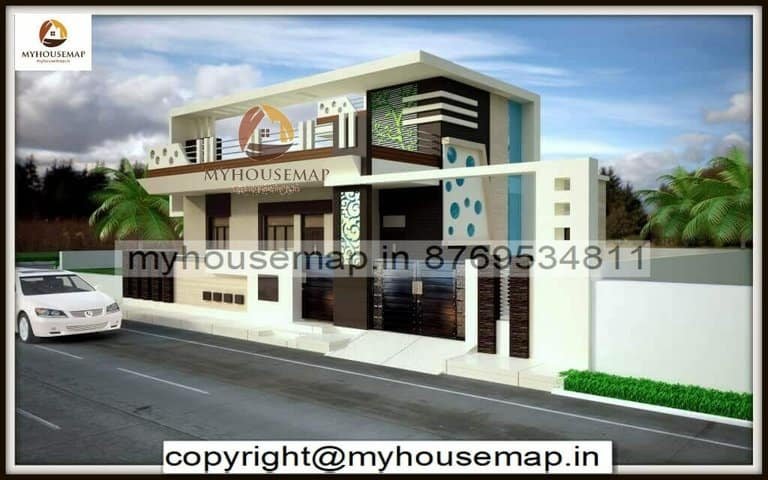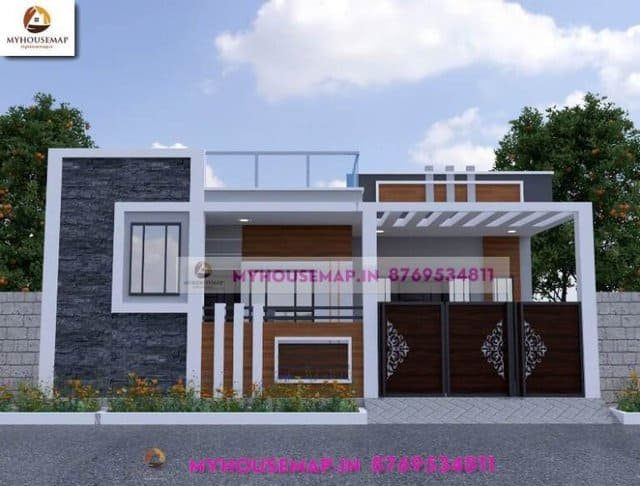
front design of house single floor 21×35 ft
front design of house single floor 21×35 ft
Indian single story house plans and home elevations are the best and feasible way of building a house. You can build it in any desired height as per your requirements with complete freedom of move up and down. It is better to start construction with the floor plan and elevations so that you can take decisions at the right point and go ahead without any problem.
Before constructing single story house, you should draw out the floor plan with the help of detailed elevations and then finalize them with proper planning and regulations.
If you wish to build a single story house with traditional Indian style then building should be done on the raised ground and if you want modern indian single story house then you should build a single story house on the ground that is below grade level.
Indian single story house elevation design is more flexible and cost effective than the other designs and you don’t need to change your old interior design with the new elevations. It has been found that most of the customers prefer traditional Indian single story house design and prefer not to go for the modern single story house elevation plan because of its flexibility and cost effectiveness.

60×50 Ft 3000 Sqft single story house elevation design with car parking and cream color tiles.
60×50
Plot Size
1
no. of floor
3
Bedroom
2
toilet
Ask Now

front design of house single floor 21×35 ft
front design of house single floor 21×35 ft

ground floor front elevation 53×30 ft
ground floor front elevation 53×30 ft

ground floor new elevation designs
37*47 ft | 3 bhk | 2 toilets | 1 floor

single floor house front design indian style 29×49 ft
single floor house front design indian style 29×49 ft
CHAT WITH US