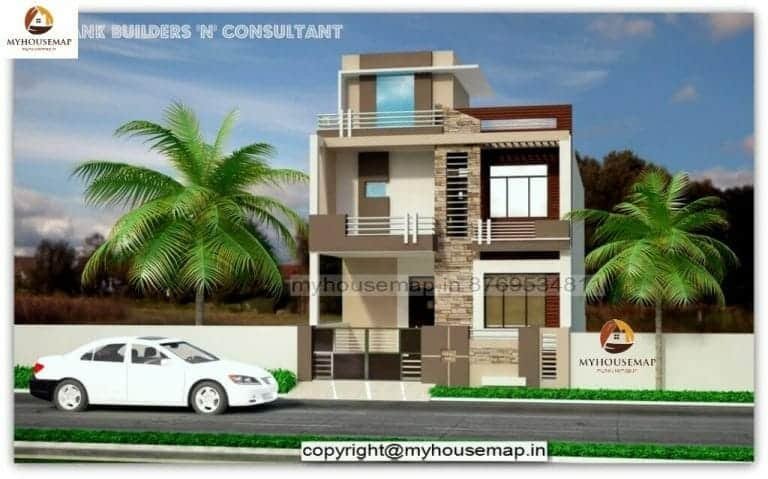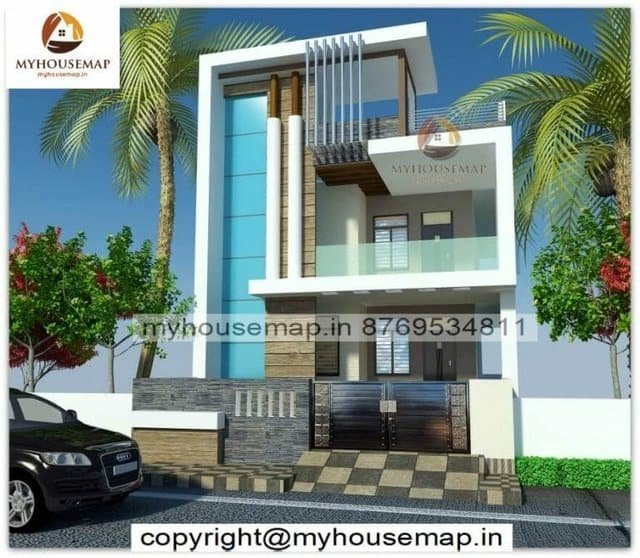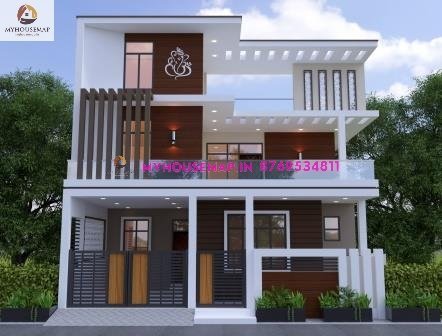
simple house elevation
25×40 Ft 1000 Sqft simple house elevationwith double story broun and white color cream tiles.

25×40 Ft 1000 Sqft simple house elevationwith double story broun and white color cream tiles.
25×40
Plot Size
2
no. of floor
3
Bedroom
2
toilet
Ask Now

house front elevation designs for double floor in india
24*60 ft | 3 bhk | 2 toilet | 2 floors

exterior pergola design for elevation
exterior pergola design for elevation
Simple house elevations are the latest trend in home building and designing. This is done by constructing a simple single story house with an attached duplex dwelling on top of it. The duplex dwelling is designed as a one unit but has two or more rooms that can be easily converted into a small single story residence when needed.
Simple house plans are very popular, and many home buyers will prefer to build a duplex house over a similar style home, which costs more to build. Many times buyers of duplex houses know that they will be making additional additions to the home later on, so it makes sense to choose a simple house plan and add on as your needs and situation grows.
Another great advantage is that most duplex plans allow you to build two units onto each other, adding an extra bedroom or additional living space to your home for less money than it would cost to purchase two separate units.
CHAT WITH US