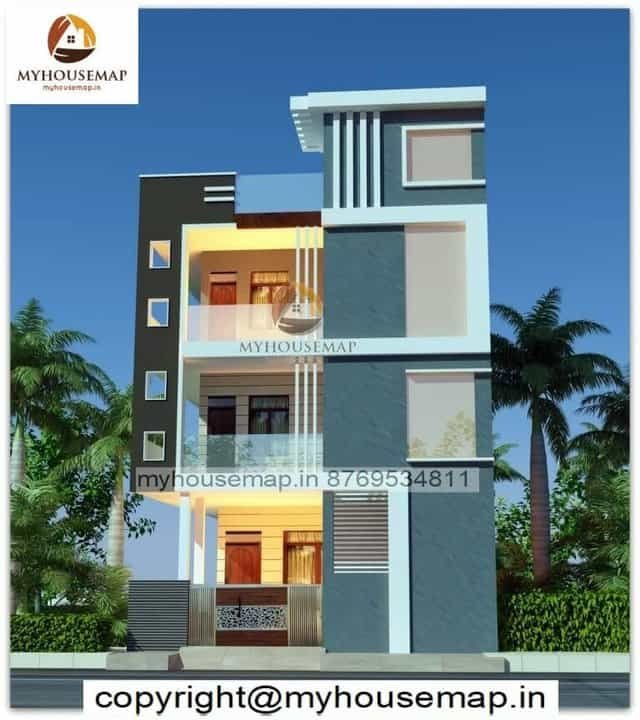
home design images
29*52 ft | 3 floor | 6 bhk | 6 toilet
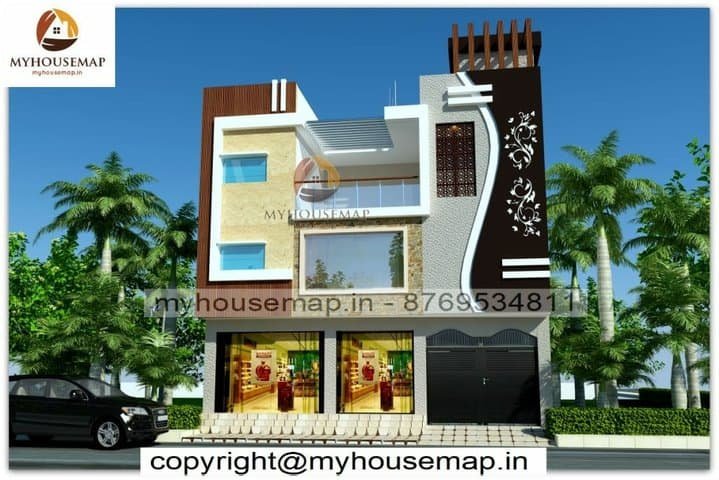
30×45 ft 1350 ft Simple home elevation indian style with parking and 2 shops.
30×45
plot size
3
no. of floor
4
bedroom
2
toilet
Ask Now

29*52 ft | 3 floor | 6 bhk | 6 toilet
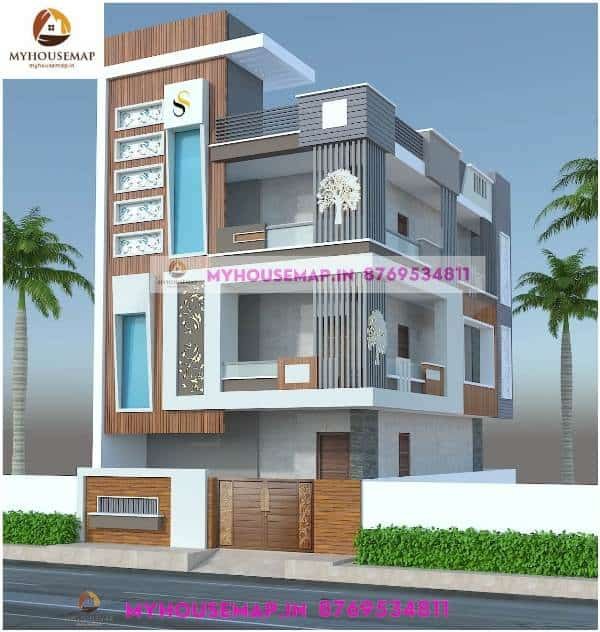
3d elevation design for house 28×45 ft

32*49 ft | 5 bhk | 3 toilet | 3 floor
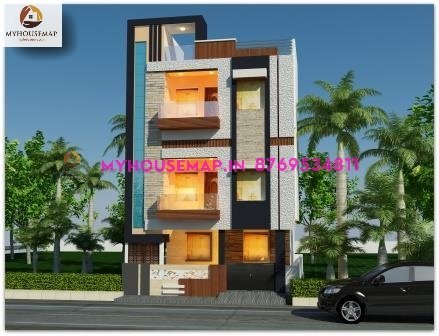
exterior house paint design
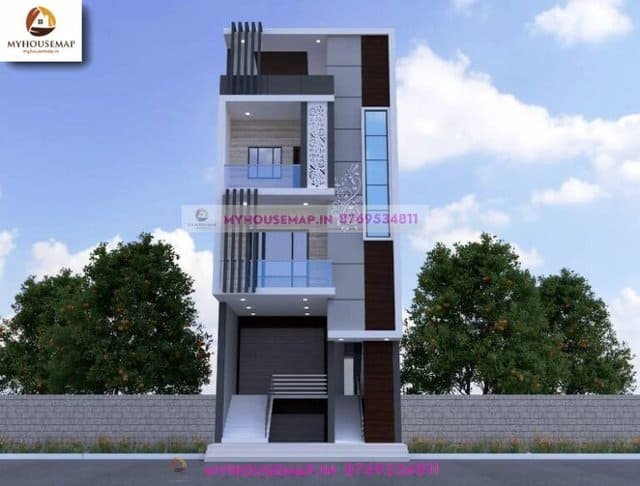
commercial building elevation design 20×75 ft

37*52 ft | 6 bhk | 3 toilet | 3 floor
In the simple home elevation Indian style, the most important thing to remember is that you should not try to be a “one size fits all” and should instead allow the individual style of each room to flow naturally with each other.
One example is that you might have an elaborate Indian style bathroom, but as the child of immigrants you might want to keep this style fairly simple. The same goes for the living room, a large open space could work perfectly with a formal Indian style home theater.
You might also want to incorporate a small rustic looking cabin as your main living space in order to maintain a sense of space in the overall home.
Of course, if you are the parent of a child who is learning how to design their own homes, you might find that using the simple home elevation Indian style can be just what they need to have a successful beginning.
CHAT WITH US