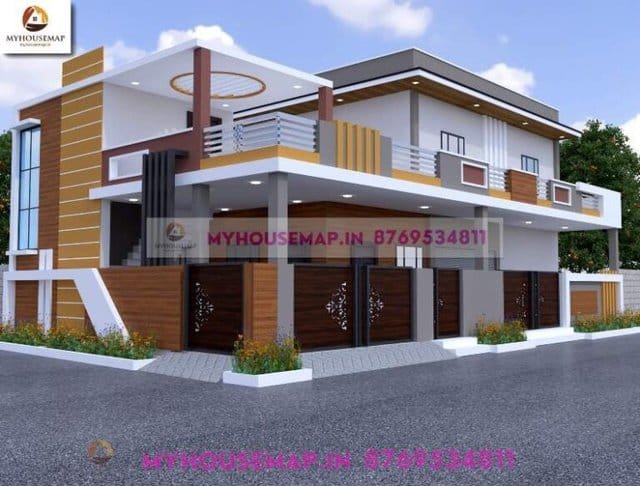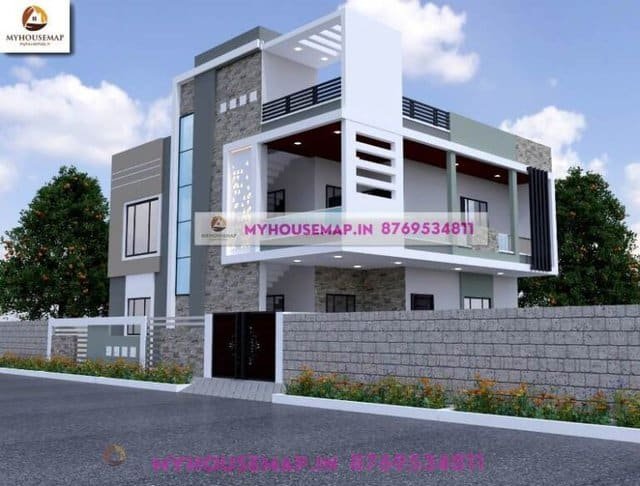
north facing house elevation
50×62 Ft 3100 Sqft north facing house elevation design with car parking cream and black color tiles.

50×62 Ft 3100 Sqft north facing house elevation design with car parking cream and black color tiles.
50×62
Plot Size
2
no. of floor
5
Bedroom
2
toilet
Ask Now

Best house front design 22×50 ft
Best house front design 22×50 ft

simple elevation designs for 2 floors building 40×47 ft
simple elevation designs for 2 floors building 40×47 ft
House Elevation. The North facing house elevations is simply a single story house without a separate balcony and/or terrace, generally with just a main floor. This has become one of the biggest trends in modern architectural design that have been catching the UK by storm over the last few years.
It’s simple yet elegant that many people are now opting for this when planning a build.To build a house with the North facing house elevations is actually quite simple, as you will notice once you get started.
You need to have a base plan that is of normal bedroom, living room or den, which you can then build up to. You can then make the stairs the same height as the ground floor of your house, this is easier said than done and you will often find that you need to add extra beams and joists where you need them and then you are good to go.
You should remember to always keep your ground floor slab flat otherwise it will be very hard to finish your walls once you have attached the ceiling and roof.If you want something that’s a little more flexible then there are a lot of home interior design websites online that will show you all the different materials and colors that are available to you so that you can build your house front elevation design that suits your needs perfectly.
CHAT WITH US