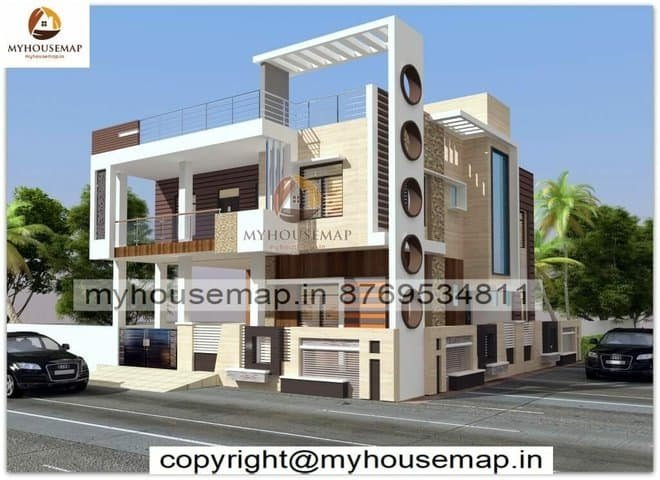
modern front side elevation
36×42 ft 1512 sqft modern front side elevation with boundary wall and car parking ,double story.

36×42 ft 1512 sqft modern front side elevation with boundary wall and car parking ,double story.
36×42
plot size
2
no. of floor
5
bedroom
3
toilet
Ask Now

2 floor house elevation designs 18×38 ft
2 floor house elevation designs 18×38 ft
The modern front side elevation window comes with a variety of features such as tinted glass. Modern front side elevation on the exterior part of the Modern front side elevation helps prevent glare from sunlight coming through the windows.
Modern front side elevation on the other hand helps to reflect front look and the light coming through the opening, which greatly reduces or eliminates the amount of Modern front side elevation that gets perfect through front. These designs have been known to be very energy efficient.
CHAT WITH US