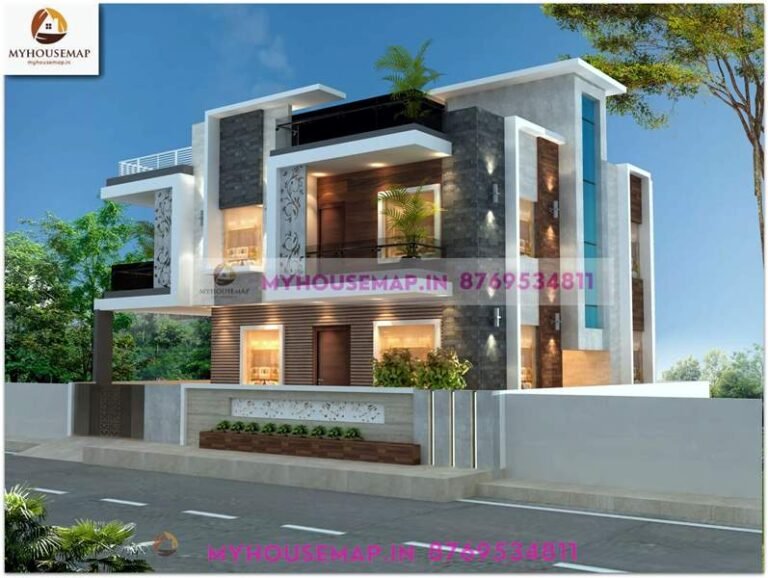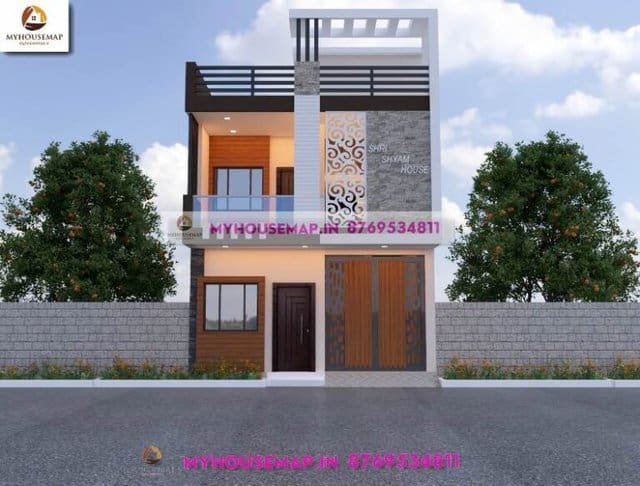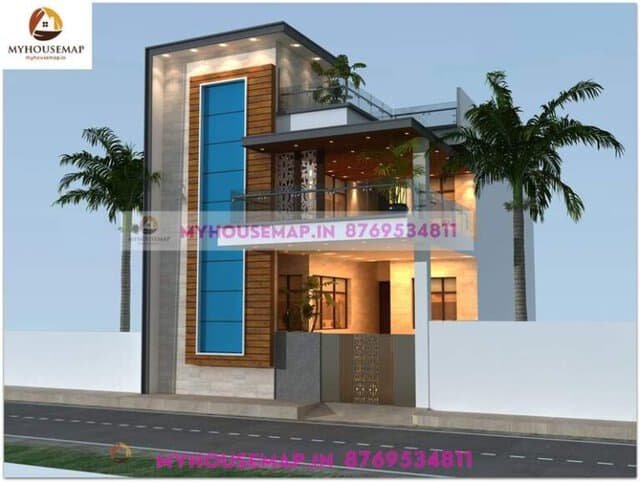
house design front view 80×80 ft
house design front view 80×80 ft

modern exterior elevation
40×50 ft 2000 sqft modern exterior elevation with glass section, boundary wall, car parking.
40×50
plot size
2
no. of floor
4
bedroom
2
toilet
Ask Now

house design front view 80×80 ft
house design front view 80×80 ft

modern front elevation design 47×45 ft
modern front elevation design 47×45 ft

home design front side 20×50 ft
home design front side 20×50 ft

front elevation tiles design for home 22×40 ft
front elevation tiles design for home 22×40 ft
Modern exterior elevation It is becoming more common to add a modern look to a home through the incorporation of modern exterior elevation concepts. Elevation adds character and value to a property and can help to create a memorable appeal to potential buyers. These are also considered to be an economic and environmental friendly approach to increasing Modern exterior elevation value and appeal. By incorporating one or a combination of these ideas for building an appealing exterior, you will have created a truly remarkable Modern exterior elevation that will increase in value over the years to come.
CHAT WITH US