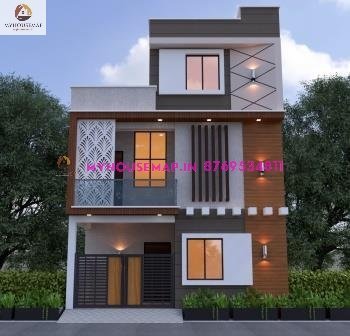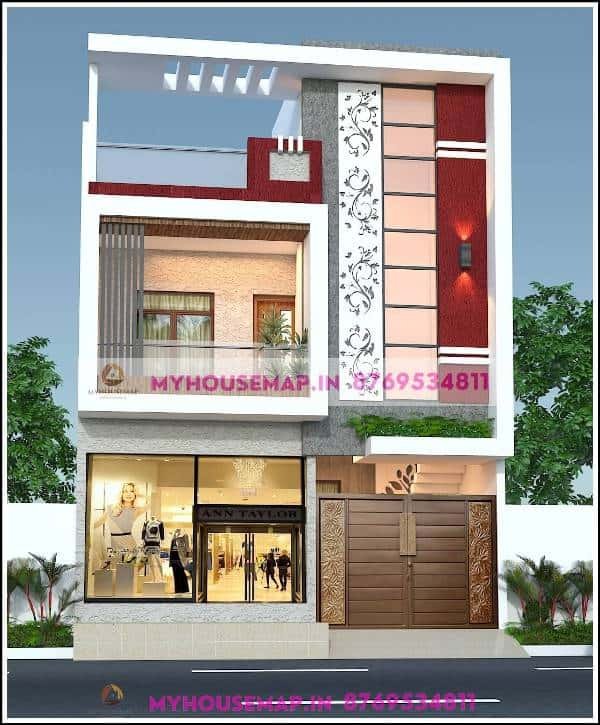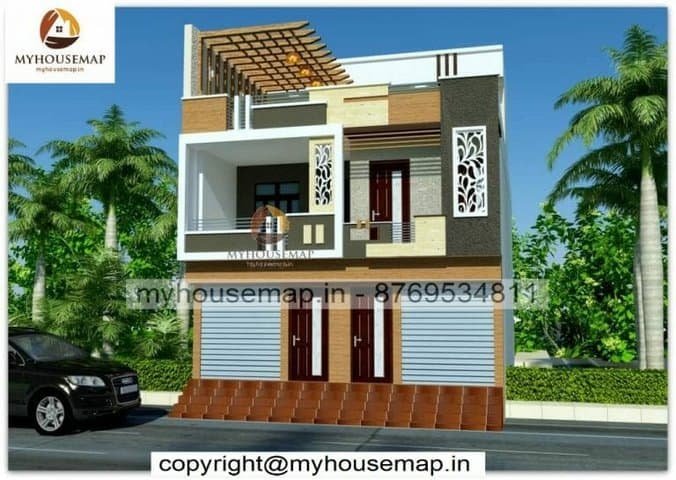
Traditional east face elevation 22×35 ft
Traditional east face elevation 22×35 ft

40×57 ft 2280 sqft modern elevation duplex house with boundary wall and car parking.
40×57
plot size
2
no. of floor
5
bedroom
3
toilet
Ask Now

Traditional east face elevation 22×35 ft
Traditional east face elevation 22×35 ft

house entrance designs exterior
house entrance designs exterior

modern commercial building front elevation 23×40 ft
modern commercial building front elevation 23×40 ft

home front design simple 43×35 ft
home front design simple 43×35 ft

Simple double floor home elevation design
25*35 ft | 2 bhk | 1 toilet | 2 floor
A modern Elevation duplex home offers the ultimate in luxury and convenience. With a spacious living area, elegant living room, and an interior that rival the most luxurious homes in its opulence of natural light, these amazing Modern elevation duplex house are perfect for active people who love to see. been dreaming of creating a more Modern elevation duplex house of your traditional home, you will find great inspiration with a beautiful duplex style residence that is sure to be the envy of neighbors. A gorgeous duplex home makes an ideal home for just about anyone and can be yours by finding the right home builders today.
CHAT WITH US