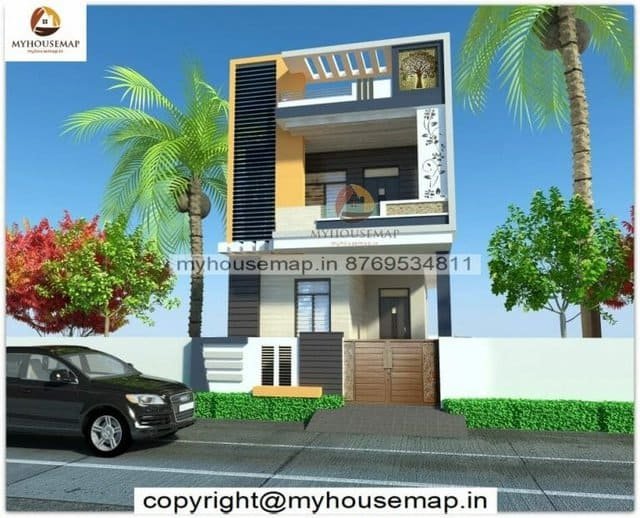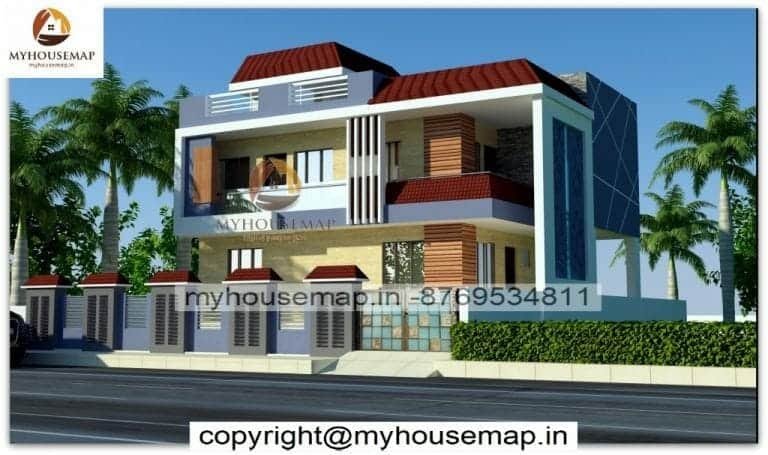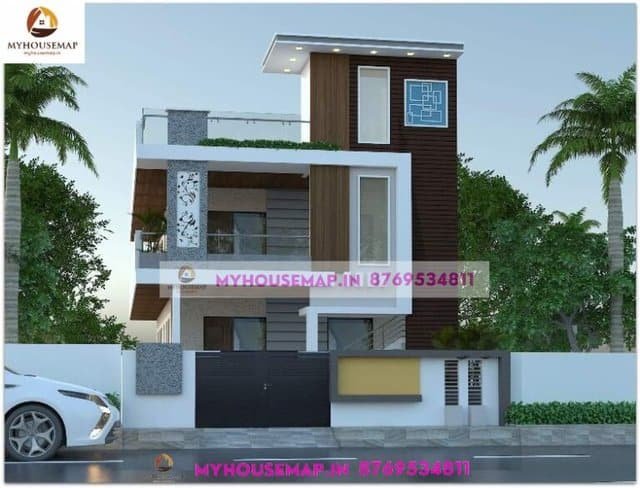
front elevation for small house
22*48 ft | 2 bhk | 2 toilet | 2 floor

50×60 ft 3000 sqft Indian style house front elevation with boundary wall and parking.
50×60
plot size
2
no. of floor
6
bedroom
3
toilet
Ask Now

front elevation for small house
22*48 ft | 2 bhk | 2 toilet | 2 floor

front elevation of house double floor 32×71 ft
front elevation of house double floor 32×71 ft

double floor simple house elevation design
30*42 ft | 4 bhk | 4 toilet | 2 floor
An Indian style house front elevation will add an entirely new dimension to the exterior of your home. This is in fact a great way of creating an illusion of extra living space when the Indian style house front elevation are actually much smaller than they appear.This can be achieved by adding taller windows, larger skylights, bigger doors and by adding columns to the exterior of your house. The addition of this type of modern design will increase the Indian style house front elevation of your home because it will draw the eye away from the more obvious shortcomings of your home.
CHAT WITH US