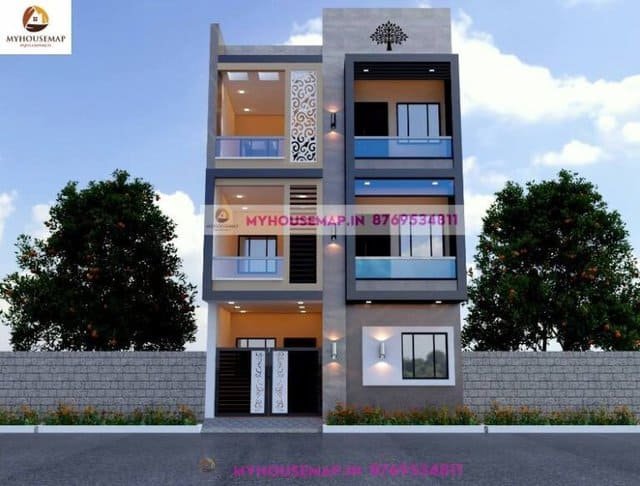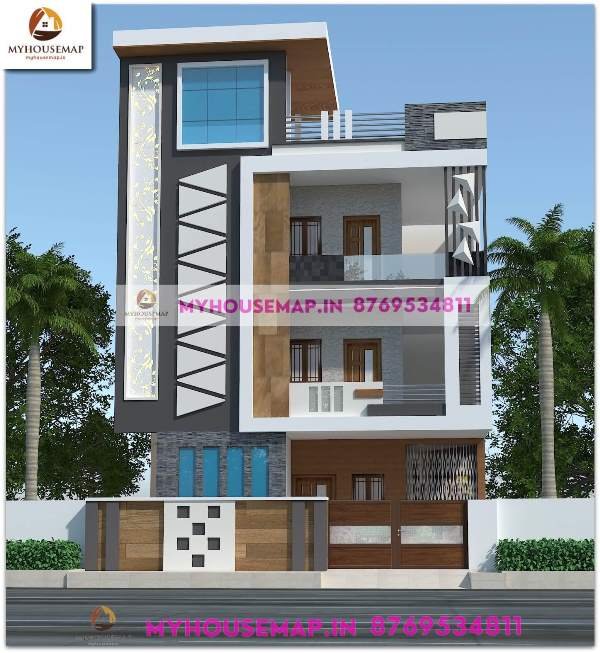
house front design indian style 23×60 ft
house front design indian style 23×60 ft
House front elevation designs for three story buildings are usually made using the standard plans of a four-story building. While this might seem like a fairly simple task, it is actually one that needs to be performed with some care, if not with some skill, since the building you are working on will be much taller than any other buildings that may already be there and your goal is to make it look as though the building is as close to being complete as possible.
If you have a three-floor building, what is the standard in the neighborhood for a home with this much floor space? Well, it is typically a two story home. This is not always the case, but it is most often the case. The building itself is going to be the same size and it will also have at least two stories of space for a garden or patio. It will also have at least a basement that can be used as a storage area.
You need to figure out what the roof will look like so that you can incorporate it into your design. After that, you should be able to build whatever features you want into your plan, whether it be an outdoor barbeque area or a room that is designed for the kids to play in

26×70 ft 1820 Sqft house front elevation designs for three floor brown and white color with black tiles , boundary wall.
26×70
plot size
3
no. of floors
7
bedroom
6
toilet
Ask Now

house front design indian style 23×60 ft
house front design indian style 23×60 ft

home front design images 30×50 ft
home front design images 30×50 ft
CHAT WITH US