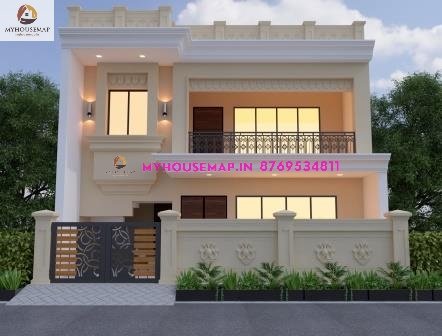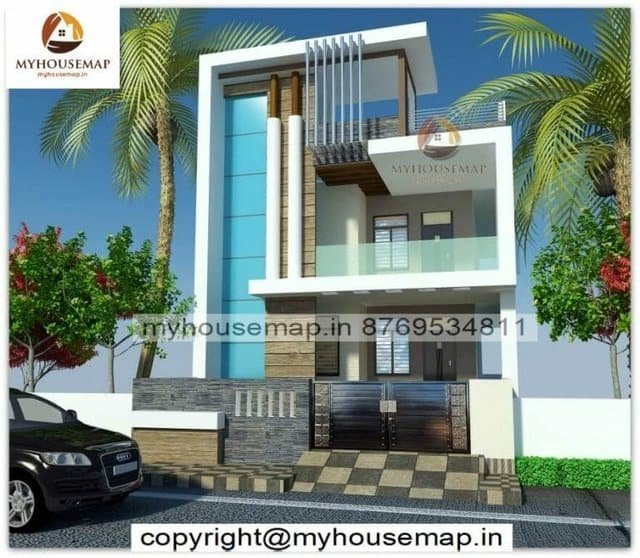
traditional indian home exterior design
traditional indian home exterior design

24×60 ft 1440 sqft house front elevation designs for double floor in india with boundary wall and car parking.
24×60
Plot Size
2
no. of floor
3
Bedroom
2
toilet
Ask Now

traditional indian home exterior design
traditional indian home exterior design

duplex house front elevation 26×27 ft
duplex house front elevation 26×27 ft
You can go ahead and get a detailed house front elevation designs for double floor in India. It is very important to know that these two floors will have the same height. Therefore, the house front elevation designs for double floor in India will have two different heights.This is because the floors are two different levels, thus they should also be given different heights. The elevations of these two floors should not be exactly the same in terms of measurement.
CHAT WITH US