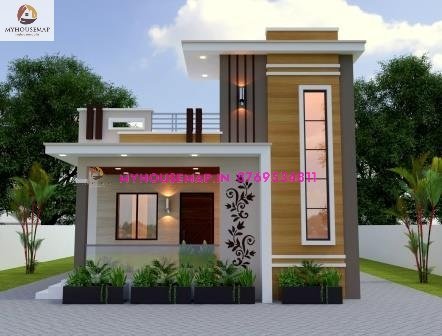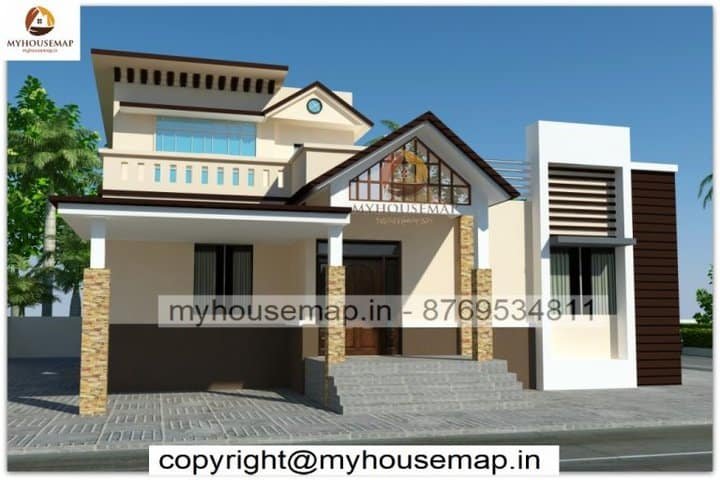
single floor house exterior design
single floor house exterior design
House elevation has come a long way since the time when it was a very basic form. Nowadays, the house elevation has become one of the most significant aspects of design. If you are planning to build your dream home in India then it is important that you get a good architect to plan your house, which will make it look very attractive and provide all the facilities that you will need in it.
Most of the people, who are looking to build their dream home, always consider the architectural design before finalizing the building material. As such, there are many benefits that you will get by using this kind of design.First and foremost, the traditional style of architecture look very attractive and are not difficult to maintain.
Therefore, the cost involved in building your home can be kept to a minimum. Apart from that, it can be said that the traditional architecture provides more space and also adds a lot of charm to the place. It is therefore a very popular option for many people. Moreover, it is the traditional style of architecture that is very durable and very safe.

46×63 ft 2898 sqft House elevation traditional style with cream color tiles.
46×63
plot size
2
no. of floor
4
bedroom
3
toilet
Ask Now

single floor house exterior design
single floor house exterior design

ground floor front elevation 53×30 ft
ground floor front elevation 53×30 ft

home elevation design 60×50 ft
home elevation design 60×50 ft
CHAT WITH US