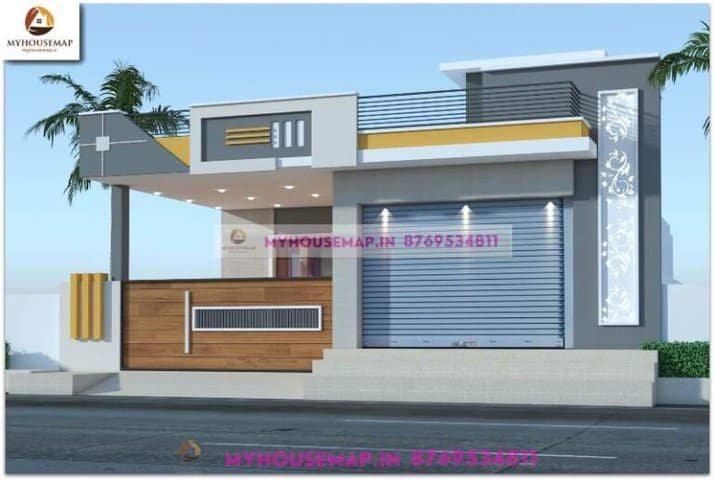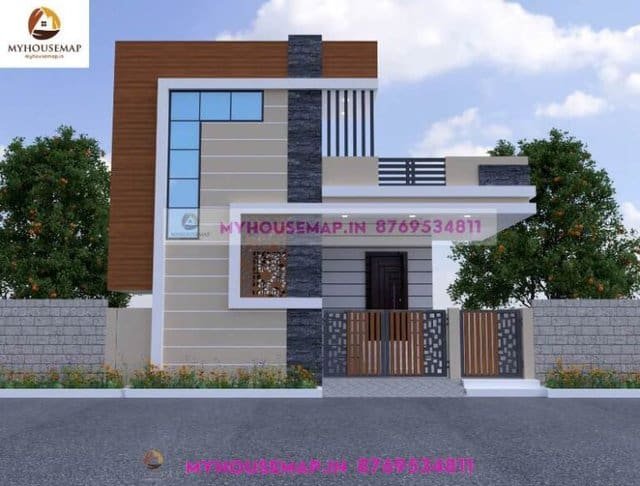
single storey house elevation 40×60 ft
single storey house elevation 40×60 ft
When you need to build a new home and have the budget, you will want to look into the many different house elevation designs for floor plans that are available on the internet. While many of these house elevation designs for ground-floor plans include specific details and measurements, you will want to look into the floor plans as a whole to make sure you get all the rooms you need for your home.
You can find floor plans for many different price ranges on the internet and then map out the rooms in your home to see how much space you have to work with.
29×49 ft 1421 sqft house elevation designs for ground floor with car parking and grey color tiles.
29×49
Plot Size
1
no. of floor
3
Bedroom
1
toilet
Ask Now

single storey house elevation 40×60 ft
single storey house elevation 40×60 ft

small house exterior design in india
small house exterior design in india

west facing house elevation single floor 30×50 ft
west facing house elevation single floor 30×50 ft

single floor simple house elevation 20×40 ft
single floor simple house elevation 20×40 ft

elevation designs for ground floor 40×30 ft
elevation designs for ground floor 40×30 ft

Indian style house front elevation design
30*36 ft | 4 bhk | 2 toilet | 2 floor
CHAT WITH US