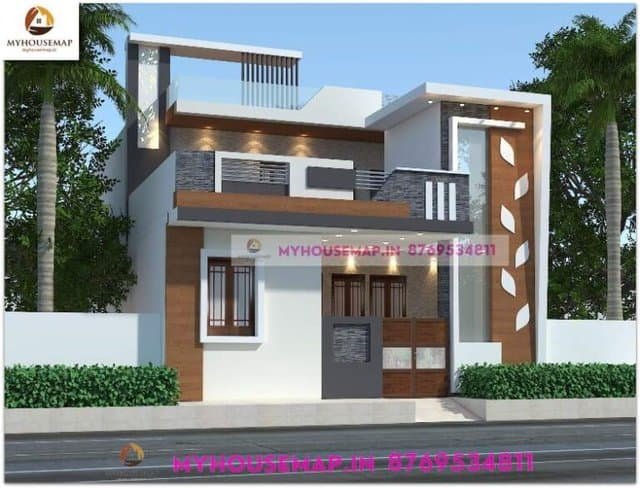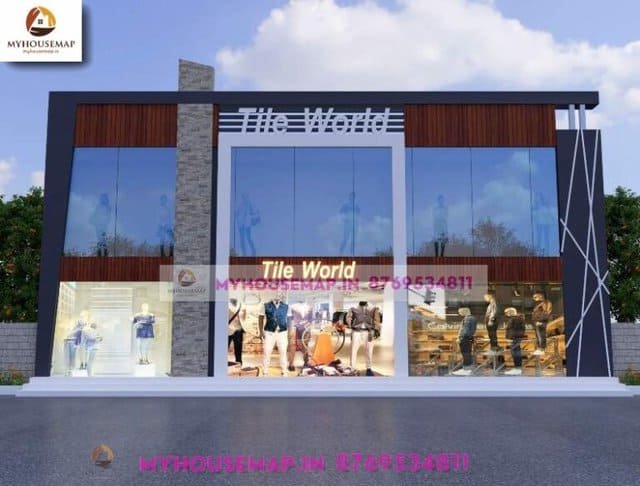
home tiles elevation designs
50×70 ft 3500 sqft home tiles elevation designs with the double story and car parking, boundary wall.

home tiles elevation designs
50×70 ft 3500 sqft home tiles elevation designs with the double story and car parking, boundary wall.
50×70
plot size
2
no. of floor
4
bedroom
2
toilet
Ask Now

east facing house elevation 27×45 ft
east facing house elevation 27×45 ft

elevation designs for 2 floors building 25×45 ft
elevation designs for 2 floors building 25×45 ft

modern showroom 2 story elevation 50×80 ft
modern showroom 2 story elevation 50×80 ft
There are various kinds of home tiles elevations designs which have been designed and created by various architects and experts in this field. These designs give your home a distinct look and feel.The kind of elevation design that you should choose depends on the size of the area that you want to cover and the purpose with which you want to decorate the floor of your home.
CHAT WITH US