Ask Now
- +91 87695 34811
- myhousemaps@gmail.com
- +91 87695 34811
Home design india the Internet has transformed the home design industry, making it much simpler to find affordable design plans and techniques. Thanks to the interactive nature of the Internet, there is no need to drive all over town in order to see the most up to date ideas. With just a few clicks, you can get the low cost, professional look you desire for your new home.

we use interactive 3D technology, home design software that allows us to explore and experiment with hundreds of different home design concepts. through that, we Create unique floor plans, explore different room designs, try different finishes and materials and view your home design concepts in 3D straight from the computer screen. It s so simple you just need to ask for our professional services our expert will do that for you
People generally search these terms with home design
When it comes to home design, nothing can quite stand up to the power of 3D modeling. After all, who wants to look at a house or apartment that looks more like a model than it actually is? That is why 3D modeling is so important. With realistic and vivid 3D designs, you get a good close up view of any important detail without actually having to see it in real life.
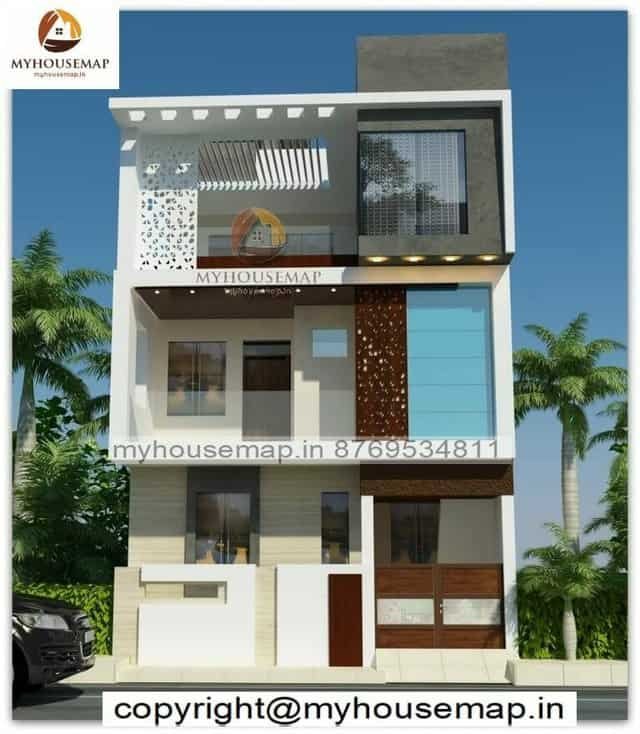
But what if you do not have the money or the time to hire a professional to do the modeling work for you? Are there other home design tips you can use? Of course there are! If you keep these few things in mind, then you should be able to create a home design that really looks like a model.
First, keep things simple. A home design plan that is too complicated does not make sense, and will just end up taking too much time and money to implement. Make sure that you have clearly defined goals when you are planning out your project, and try not to go into the details too soon. Creating a home design is hard enough without making it harder by going off track into areas that really don’t matter.
Home Plans Provides A Stylish Home
Home plans are typically used to design homes, but they can also be used for other purposes. A home plan is basically a set of working or building drawings which define all the building specifications of a residential property including the size, materials, designs, methods and installations. Most home plans are drawn to scale using software so that the exact dimensions of the house can be measured without any human effort. The home plans are prepared for optimal construction efficiency by most professionals and for standard building requirements architects in most countries. This enables the designers to implement the design on a realistic basis without causing any problems during construction.
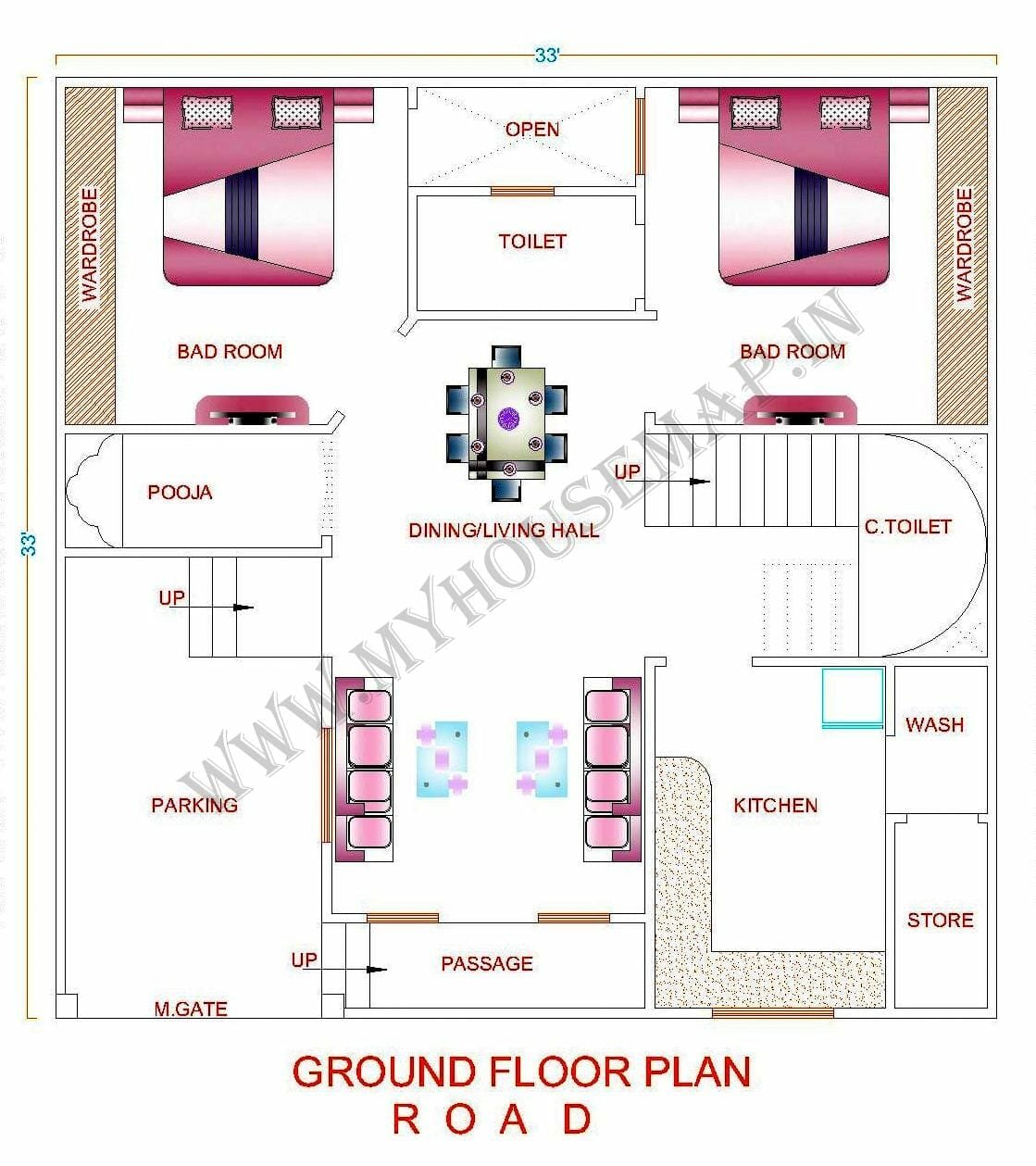
Home plans come with detailed blueprints that include the accurate measurements of each section of the property, including all doorways, windows, the structure of the roof, walls, basement, crawl space and main entrance. These plans also include a foundation page which contains information regarding the foundation, drainage, footings, floors, plumbing, electrical wiring, interior finishes, landscaping, exterior trims, septic tank and the site improvements required to support the new house. Home plans also come with a comprehensive layout plan that shows the arrangement of doors, windows, ramps, driveways, lawns, stairs, garages and other important sections of the property. A detailed floor plan generally shows the internal arrangements of the walls of the property. Some home plans also include the structural details of the foundation, which is one of the most important parts of any house.
Home building plans also include a comprehensive description of the electrical system, including the wiring, heating and cooling systems, ventilation and air conditioning systems as well as the electrical appliances and fittings required to keep the entire property warm in winter and cool in summer. The home plans are usually based on a floor plan model which enables the interior designer to add all the rooms and features according to their preference. The exterior design of the home plans can easily be changed after the foundation has been laid, if required. In order to construct a complete home, many architects also include an efficient heating and cooling system.
If you want to get the best home interior from your current design, you have to ensure that you’re using the latest home interior design ideas. This means not only using things that are within your price range, but it also means using designs that work for all types of homes. The latest home interior design ideas incorporate many different things, including incorporating eco-friendly ways to do things, like incorporating natural and/or recycled products into the design of the room, incorporating energy saving methods in place of things that require more energy, and using natural materials wherever possible. Another one of the latest home interior design trends focuses on incorporating technological advancements and gadgets in place of old-fashioned technological advances. These latest home interior design trends all work to help you to save the environment and to keep your home as green as possible.
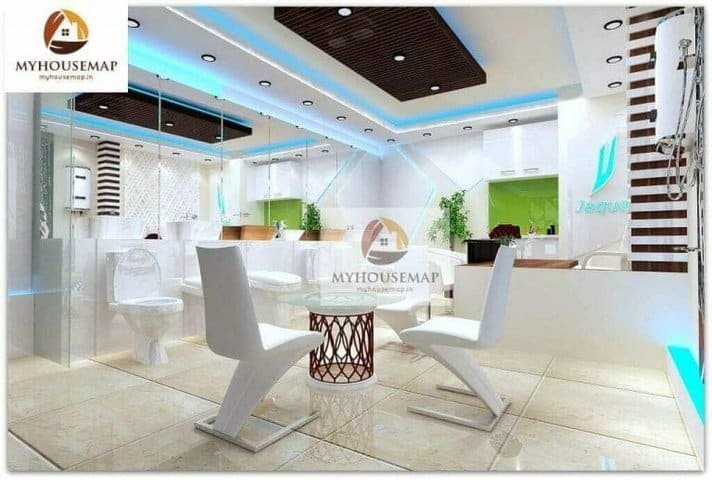
Home Front Design
The concept of home-front design is also known as contemporary designing. It includes different forms of architectural, masonry and building construction and many other things which are making to give a stunning look to your homes. Nowadays many people are showing their interest in home-front design and also making their home in elegant, beautiful and elegant in different ways. Many of you who do not have much knowledge about this kind of concept may get confuse between various kinds of designs and styles. In this article I will tell you about various designs which are used in home-front design.

The best feature of home-front design is that it can be used by everyone to design their home in the best possible way. This is especially designed for people who do not have much knowledge about different things and can’t find the proper place to put their creativity. This is the best Home front layout of a two storey home with high luxury look with unique designs and lighting effects as well. This design has been popular all over the world and was liked by them even and they followed it and built luxurious houses with the same kind of designs and these houses are well maintained so people buy new home front design every time. There are so many new home front designs that are used for building homes and these are the styles like Modern, Colonial, Georgian, Mediterranean, Victorian, Mediterranean, Japanese, Thai, Moroccan and so many other styles.
Another famous home front design is the small front design which has so many advantages to give your home a stylish look. This is a perfect design for small rooms, parlours and even little balconies in your home. If you are having second floor of your home then this would be the perfect design for your home. You can choose from so many different floor plans for your small front design but the plan must be chosen according to the size of your home. Planning about how many floors you would like to have on the plan would help you choose a good plan. There are so many ideas that you can use for your home, just get creative and plan well!
When it comes time to choose your new home design plans or home building plan for a home remodeling project, you should always look into the possibility of using a custom home design plan. Nothing beats the idea of designing your own home from scratch, because you get to decide every single detail and the way your house will be built. Custom home design plans are very affordable, because you can get exactly what you want and build what you want. And on the off chance that you don’t find what you were dreaming about, request home design plans and home construction modifications to assist you make a home design plan that is the perfect match for you and your family.

The possibilities with custom home designs and home design plans are endless. You can use modern house plan collections to find the exact home you have always wanted. If you need help in choosing a plan, feel free to ask for assistance from one of the professionals at Farmhouse dwellings. They would be more than happy to show you how to build the home of your dreams and still save money in the process.
Small home designs are not as difficult to achieve as you think if you follow the right small home design tips. Before you get started, make sure that your home has the capacity to hold all of your furniture and other items comfortably. This will make it easier for you to work on the small home design when you start. If your home is a disaster, you will not be able to return to it and start over again and may end up spending more money in the process. So, do not rush; take your time and create a perfect home before you start building.
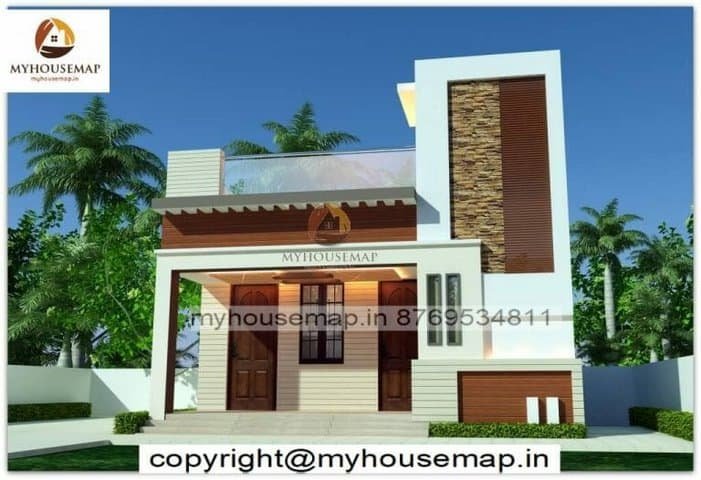
The first thing that you should do to small home design is to take measurements of your home’s dimensions. Do not forget to include all the rooms such as the basement, kitchen, living room, patio, garage, and yard so that you will be able to obtain the right type of small home design according to what you really want. Next thing that you have to do is to find furniture and other items that will complement your home. You can look for tables and chairs that are matching colors and theme of your home. Also, think about any necessary features like tubs and sinks that you think will add more comfort to your home.
When working on small home design, you have to think about the lighting because this plays a major role on how you will design your small home. You can use dimmer switches for the lights so that you can adjust them to suit whatever mood you want. Another thing to consider is using mirrors to reflect light into small areas. Mirrors also help in highlighting certain parts of your room or house that can be made to look bigger by placing them appropriately.
Finding the best home design is vital for the majority of home-improvement projects. my house map can be used for just about anything you wish it to do including interior and exterior design. There are different designs that are available for different levels of experience as well.
The best home design websiite will enable you to make great looking layouts, from a variety of themes and colors, without any problems. Some designs may work better for your house than others, while some may be a better match for a particular type of flooring. you can easily change them when you choose. You may also want to download and view previous projects that you’ve completed so that you can get an idea of what looks best.

Home Colour Design is something that can change the entire mood of your home instantly. It is so easy to get carried away in the excitement and creativity of a colour scheme. However, it can be important to consider your budget, style and taste when it comes to the way you decorate your home. If you are on a tight budget, there are ways you can still create a stunning colour scheme, one of which is by using paint chipboard.
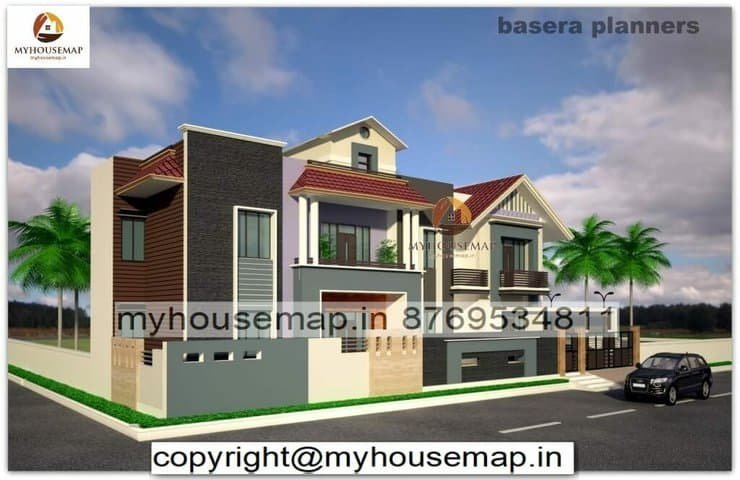
When it comes to home colour design there are so many things to think about. For example, do you want to go with a darker colour scheme using mostly blacks and whites or maybe you like to use a lighter more vibrant colour scheme using blues and greens? You can also take a look at different paint chipboard colours, for example how these colours look against white. This can really make a huge difference in your colour scheme. You can also try and find some inspiration by looking online at pictures of various rooms and then trying to recreate them in your own home.
One of the most popular uses for paint chipboard is for Christmas decorations. Many people will actually purchase this material and then use it to create some wonderful holiday themed designs. These are very colourful and usually consist of lots of yellows and pinks, but if you are looking for something a bit different then you may want to take a look online where you will find hundreds of different colour schemes.
Design Home: Where to Start?
To design a home is a challenge to every architect, designer, and homeowner because of the many things that we need to keep in mind before we start building our dream home. But it is not a difficult task if you know what you are doing. The first thing that you need to do before we get started is to create a plan of the house. It is very important that you decide first where you will place your bathroom, kitchen, bedroom, living room and other rooms such as the drawing room, family room and others.

After making a plan of the area that you want to include in your design, it is now time for you to search for the best architect, designer or builders that can fulfill your needs. You can ask your friends for possible referral or ask the architect in your area for references. But it is still better if you can do the research for your own. You can ask your family and friends for some designs or you can go online to look for the best designer or architect who can meet your needs. By doing this, you will be able to compare each of the design homes and choose the one that fits your budget and meets your requirements.
Aside from searching for the best architect, designer and builders; you must also consider your budget. Your budget is the one who will tell you the feasibility of the design home. If your budget is large, it may require more time and effort to find the best architect or builder who can meet your needs. But on the other hand, if you have a small budget, you can easily choose from the many design homes available.
Modern Home Styles That Save Money and the Environment
Modern home styles provide great numbers of benefits today, particularly for those homeowners who prefer to live in a home that is equipped with all the latest appliances and gadgets. In fact, privacy, space, and electricity are quite difficult to find these days. Thus, a well-planned modern home style would surely help you benefit from this plan in a great way. If you wish to acquire such benefit, then here are some tips that you might find useful.

First, you need to choose an eco-friendly home design. The use of eco-friendly materials in the contemporary houses and modern home will definitely help you reduce your electricity bill. It is also important to make sure that your home is properly insulated. This way, you will be able to save a lot of energy, as well as reduce the costs related to maintaining the temperature inside your home. And to complete off the eco-friendly features of your contemporary house, it is also advisable to choose natural and eco-friendly curtains and colors.
Second, when it comes to choosing the material for the interior design of your new home, it is advisable to look for those that are not toxic. If you have decided to go with a modern house design and if you want to save the environment, then it is highly recommended to choose wood as the material of your house. This option can provide you with plenty of benefits, including saving money, protecting the environment, and giving your family and friends a chance to see how a contemporary home looks like. Aside from wood, you could also opt to select other eco-friendly materials and products. For instance, you can purchase items with renewable resources, such as bamboo, used paper, or reused metals instead of purchasing new items.
Best Home Design Ideas
There are hundreds of things to consider when you are thinking about getting a new home for yourself, your family, and your place for guests. You will certainly want to keep in mind all the best home design ideas you can think of and make sure to pick up some great books on the subject. It is also advisable to browse around your local library and get some good ideas there as well. And finally, there are plenty of ways for you to come up with the best home design ideas of your life!
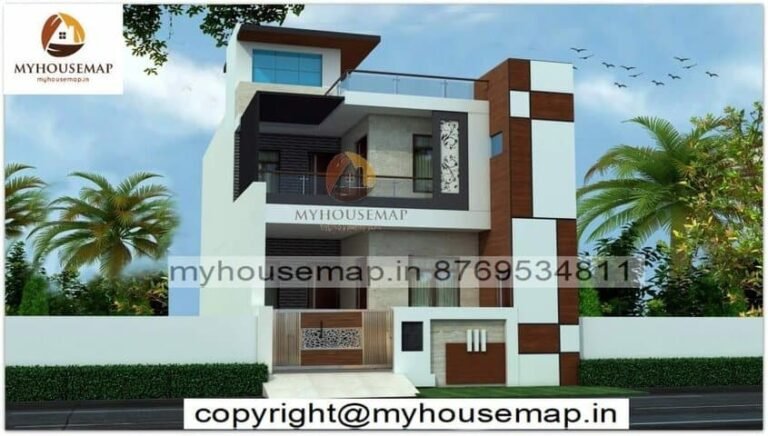
One of the best home design ideas out there involves taking advantage of what nature has to offer. After all, many people find that natural surroundings go along very well with their best home design ideas. One great way to think about this is by going out for a walk near a pond, lake, or ocean. You might find yourself coming upon something absolutely breathtaking that you would not just be looking at, but would be living in right next to it.
One final thing to think about when you are searching for the best home design ideas is the size of the home itself. Remember, it is important that your home is the right size for you and not someone else who may end up buying the home you are interested in. Therefore, make sure to make sure that your home is proportional in size and shape to where you plan to put it!
Simple home design can be defined as a style that makes use of simple tools and materials for the interior and exterior decoration of your house. The concept of simple home design is not a new one; in fact it has been around since the mid-twentieth century. But, the main difference between simple home design and the conventional style is that the latter makes use of many complex and expensive things like marble and glass that are very hard to work with. On the other hand, simple home design makes use of simple objects which are also not very expensive. Here are just some simple tips that you can use if you want to achieve simple home design for your home.

Small home design ideas are becoming popular especially with older people who want to stay in a convenient, clean environment without sacrificing their style and lifestyle. Many times people consider retirement or a change of lifestyle as being big and stressful, but if you look at it realistically small home design ideas can actually help you avoid some of the stress that accompanies changing your lifestyle. Many people decide to retire or move into smaller homes because they find it less stressful to stay in the same house where they’ve always lived instead of moving into a new house where things may be different. There are several small home design ideas that can fit anyone’s lifestyle and provide them with a comfortable place to live. Here are three great examples of small home design ideas that fit a lot of people’s lifestyles.

In the world of house building and home designing, front home designs are getting more popular. The simple reason for this is that they allow you to maximize the available space in the designated room and to create an inviting environment for you and your family to live in. Although this might seem like a complicated process, it can actually be done with ease, especially if you have the right ideas at hand. Here are some examples of simple yet beautiful designs that you can choose from when you go through your choices:

Are you looking forward to redesigning your kitchen home design ideas? If you are the owner of this then you would have to be really keen on considering that; what’s the best and most economical kitchen design for me? The fact of the matter is, the best home kitchen design ideas come from a combination of several factors and there are some things you can do to put a great design in your kitchen. In order to help you learn more on how you can do it, here are a few kitchen design
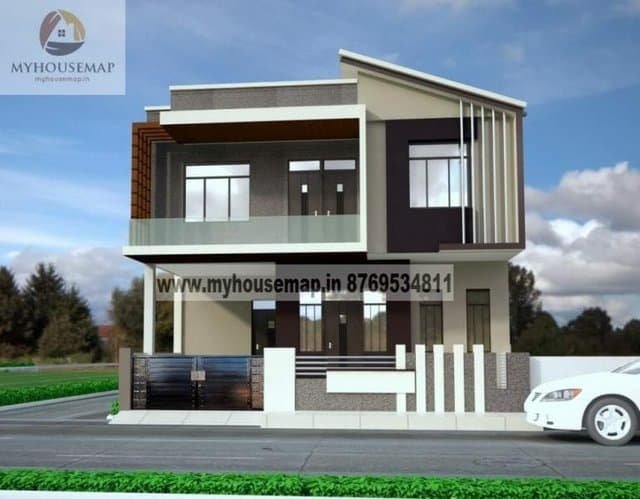
Single floor house designs are the kind of home designs where the entire floor space is taken up by a single room or area such as the kitchen, bathrooms, bedrooms, living rooms and other similar areas. This kind of design creates spaciousness and allows homeowners to use limited space optimally. In many homes today, the kitchen and the bathrooms are the only rooms that take up more floor area than any other room. Single story house designs also enable the homeowner to make use of the most of the available space by putting the dining area, sitting and/or sleeping areas in the back of the house. Here are a few single floor house designs that are on the top of many home buyers wish lists today. These include:

If you’re looking for a low cost home, it can be tricky to pick the right low-cost house plans that fit your needs. Luckily, low cost doesn’t always mean low quality. In fact, there are plenty of ways to find the house plans at a price that won’t break the bank. One of the best ways to do it is to turn to a website called my house map, which connects home buyers and builders through a single central database.
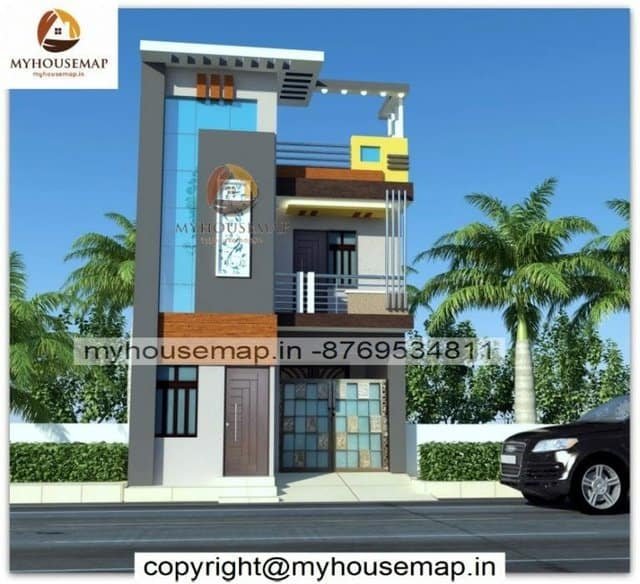
There are many low-budget house plans and interior design ideas to make homes affordable to middle and lower class people. The good thing is that you can get these interior design ideas and do it yourself if you’re the adventurous type. You won’t need to pay a designer, you don’t have to live on a small budget, and you can put in your own personal touch. If you want to learn how you can get budget house plans and interior design ideas without spending too much money, check out my our website
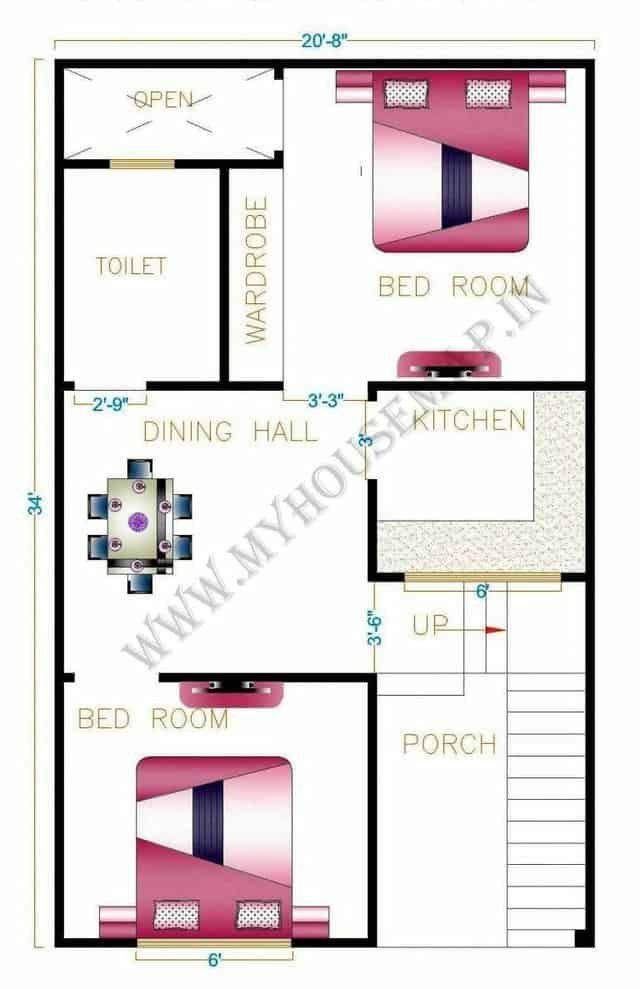
The concept of interior design is a bit more complex than it seems, especially if you’re trying to figure out how to decorate an entire house. On the exterior, you can consider your landscaping, but if you’re looking at decorating inside the house, there are a lot of things to consider. If you have enough knowledge and experience, you might want to think of hiring an interior designer who would be able to assist you. Even if you think you are good at home improvement and decoration yourself, you should definitely not neglect the possibility of having an expert to help you out with your house’s interior design. You don’t want to waste time and effort looking for the right stuff, and the interior design of your home should be pleasing and inspiring.
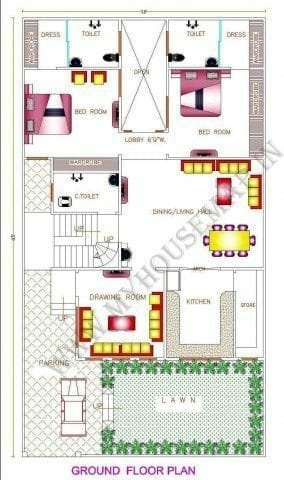
You may have decided to do a little home renovation and you’re looking for ideas for exterior home design. There are many different options that you can explore, but it’s important to keep in mind what your purpose is for the project. First, think about the size and scope of the project. The exterior home’s aesthetic appeal should be secondary to the functionality of the house. Remember that you’re designing a feature rather than a practical addition, so you’ll want to limit yourself to a certain number of square feet per house. You may also decide that you need to hire a professional for the job, so make sure that you have a contract on the services that you’re offering.

Many people dream of a simple, low cost, and well designed home in their village. In most cases, it can be difficult to find such a home in today’s market. However, there are options that exist for those who want to build a custom home in their village. Building your own custom village home from the ground up is something that many village dwellers have been doing for many years. Here are some of the benefits of doing so:
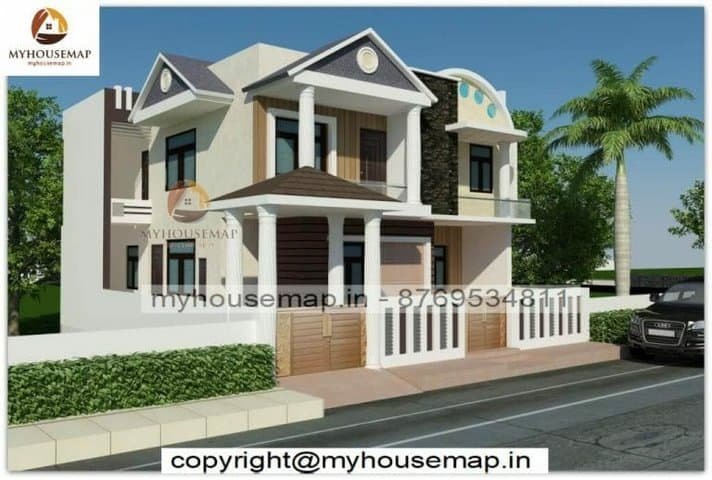
So you want to create a beautiful home design and the problem is that you don’t know where to begin? The good news is that with so many beautiful home design on our websites you will have lots of help. You should choose a design that will show you how to plan, design, build, and maintain your dream home. Here are some ideas:

Architecture Home Design is an interesting combination of art and science. An architecture home consists of the arrangement of furniture, the structure, the colours used, the lighting, etc. A home interior is much more than just using curtains to block out the sunlight, putting up wallpaper, painting walls, etc. It’s the total experience of being at home. There are a whole science and an entire set of principles that go into the design of an architecture home.

With the development of new and innovative methods and materials, designers are coming up with different types of duplex homes. In fact, you can find an amazing range of choices for duplex houses on the internet these days, thanks to duplex home design programs and websites that you can access with a click of your mouse. These programs will help you in selecting the perfect type of duplex home for your house, be it traditional duplex design or contemporary duplex design. You also have the option of building two duplex houses in one location, if you have enough space and finances. All these types of duplex homes can be easily designed and constructed by the professionals, as they usually have years of experience in constructing such houses.

Elevation Home Design is one of the most important decisions you can make for your new custom home. It may seem like a simple enough question, right? Does an architect need to know the “yardsight” or is there such a thing as “landsight”? But elevations must be thought about and taken into account, because if you do not like the outcome of your new custom house can be disastrous.
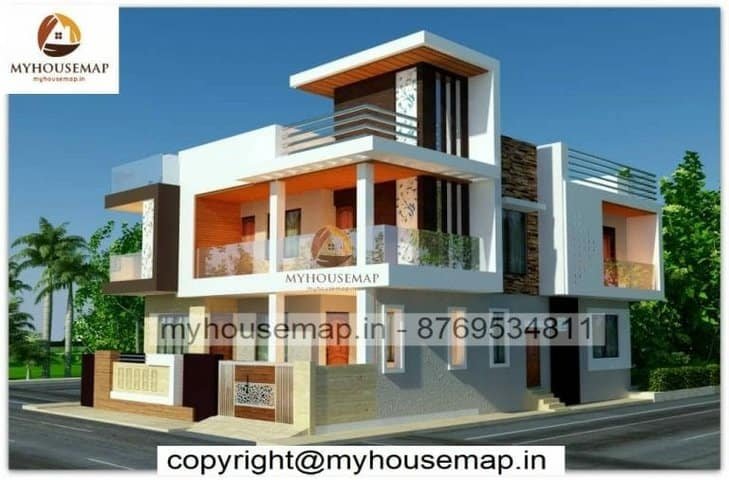
In recent years, home floor plan design has become increasingly popular and is now considered to be the standard of interior design. A floor plan is used to help determine the flow of the home, and how spaces are connected by each floor. Homeowners often use a floor plan to determine which rooms are logical for each other and which ones may have to be eliminated. Regardless, of what you call it, or what your reasons for using it are the overall layout of your home can be made cohesively by using floor plans.
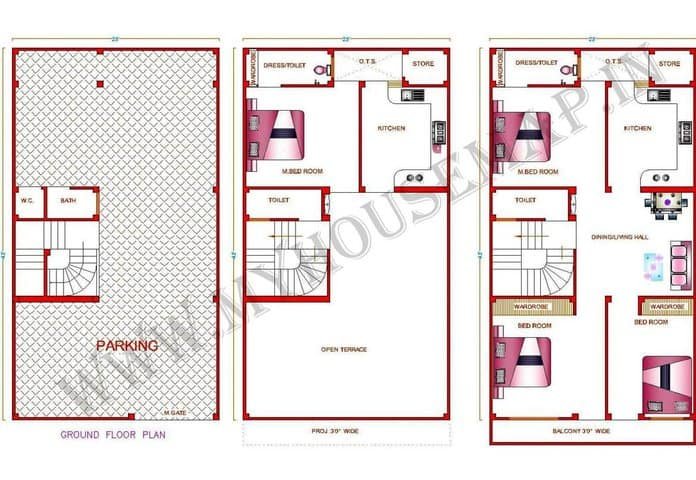

modern front elevation designs for small houses 20×40 ft
modern front elevation designs for small houses 20×40 ft
CHAT WITH US