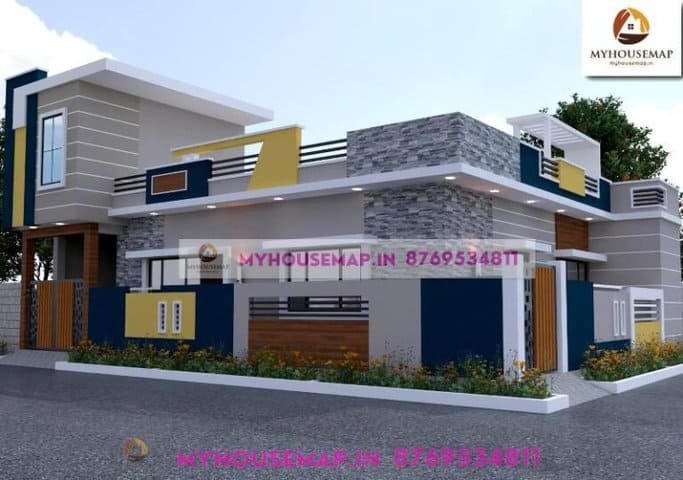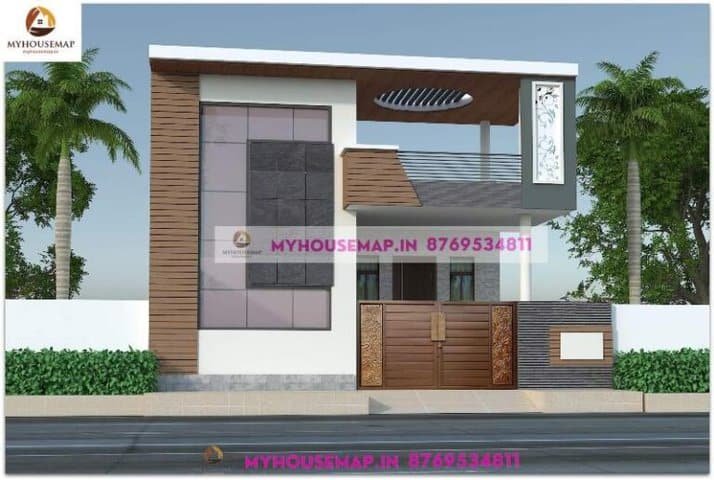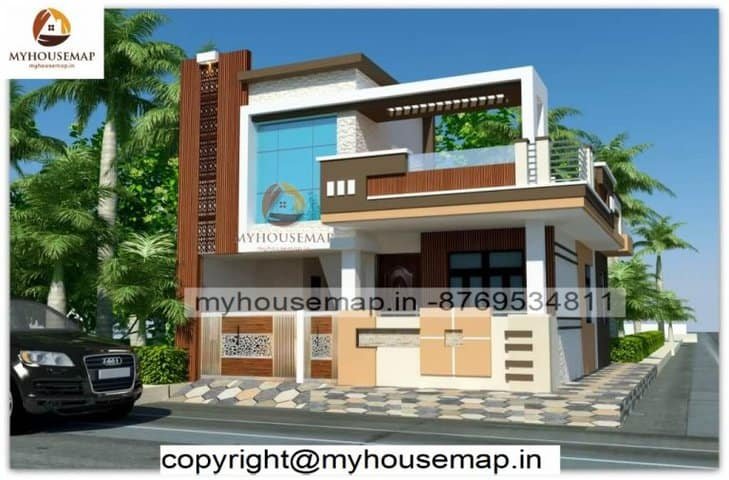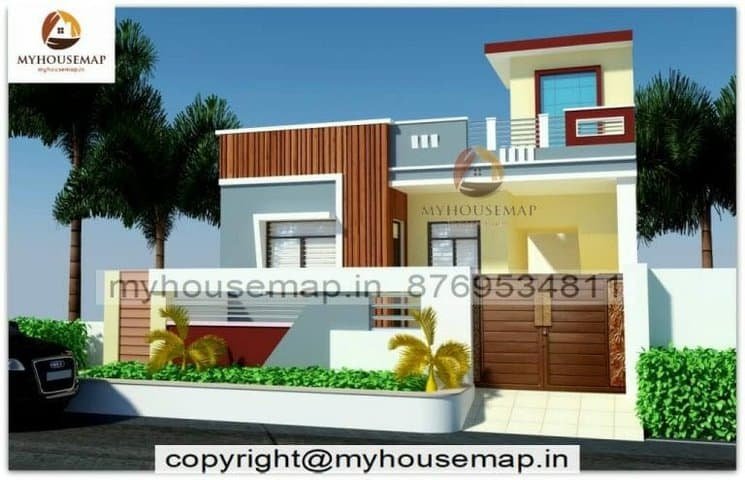
single floor normal house front elevation designs 47×34 ft
single floor normal house front elevation designs 47×34 ft
One of the easiest ways to ensure that you make modern house a lovely living space for yourself is to ensure that you plan things well when it comes to ground floor home front elevation design. For instance, if you possess a large open-air room, divide it in half by at least twice the width.
On the other hand, you can also divide the room in half horizontally, then add an additional two or three feet onto each side. You can also use this extra room for putting up a barbecue or simply for entertaining guests. In fact, the extra space will make it possible for you to add another floor to your house without any problem at all.

29×44 Ft 1276 Sqft ground floor house front elevation grey and cream color with yellow tiles.
29×44
Plot Size
1
no. of floor
2
Bedroom
2
toilet
Ask Now

single floor normal house front elevation designs 47×34 ft
single floor normal house front elevation designs 47×34 ft

single floor house front design 3d 47×34 ft
single floor house front design 3d 47×34 ft

front elevation single floor house design 25×30 ft
front elevation single floor house design 25×30 ft

front single floor elevation design
29*30 ft | 2 bhk | 1 toilet | 1 floor

single floor elevation color combination
29*82 ft | 3bhk | 1 toilet | 1 floor

design of ground floor house 25×40 ft
design of ground floor house 25×40 ft
CHAT WITH US