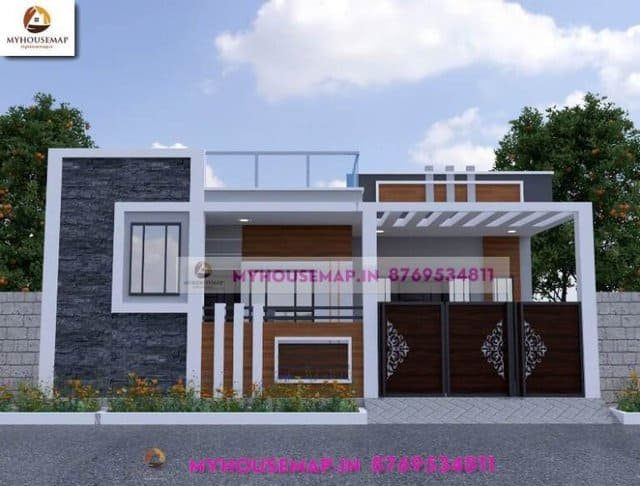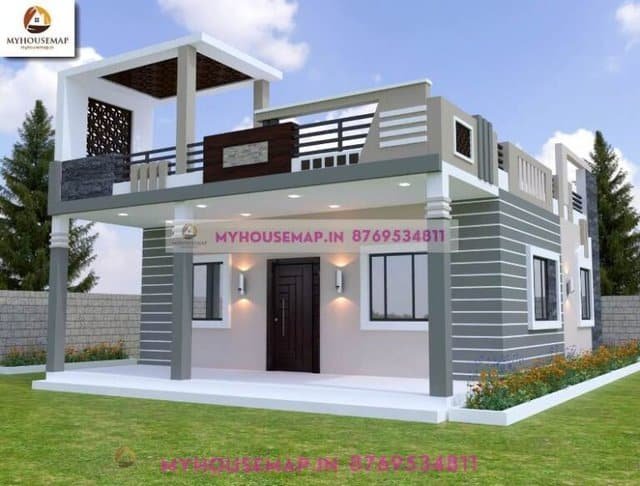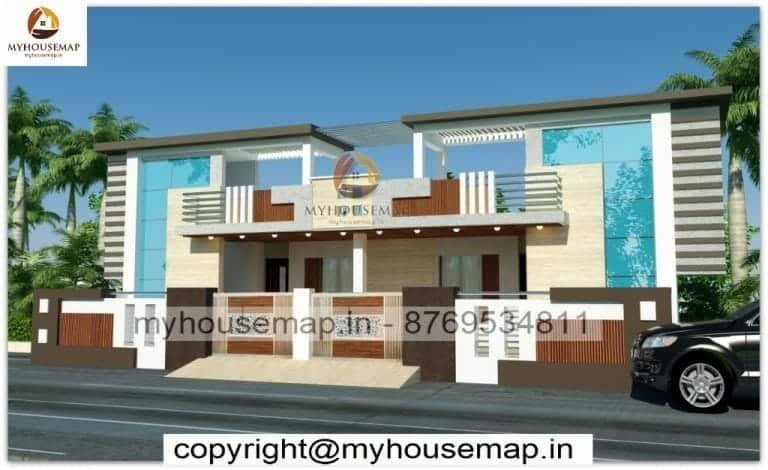
single floor house front design indian style 29×49 ft
single floor house front design indian style 29×49 ft
Ground Floor House Elevation Photos – Why you should have them and What They can do for You Floor plans and architectural drawings are a must when you build a house, but what if you don’t have them?
There are many reasons to have ground floor design photographs, but first things first: why are ground floor plans and architectural drawings important? While many people just know that they need to build a home on the first floor design, in truth there are several very good reasons to have first floor photographs.

45×42 Ft 1890 Sqft ground floor house elevation photos with car parking and cream color tiles.
45×42
Plot Size
1
no. of floor
3
Bedroom
2
toilet
Ask Now

single floor house front design indian style 29×49 ft
single floor house front design indian style 29×49 ft

front single floor elevation designs
40*40 ft | 3 bhk | 2 toilet | 1 floor

front elevation design single floor 37×27 ft
front elevation design single floor 37×27 ft

single story home elevation design
60*40 ft | 4 bhk | 2 toilet | 1 floor

single floor normal house front elevation
25*35 ft | 2 bhk | 1 toilets | 1 floor
CHAT WITH US