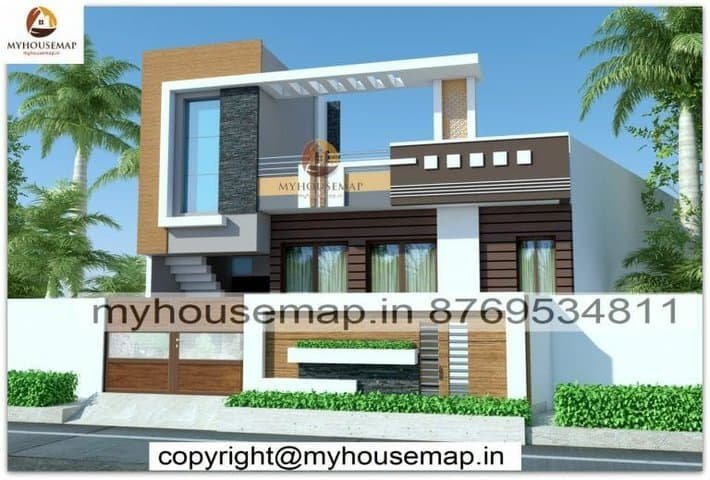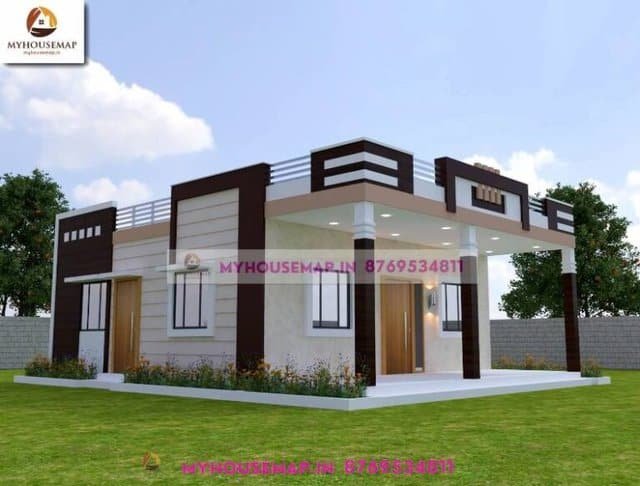
design of ground floor house 25×40 ft
design of ground floor house 25×40 ft
Ground floor elevation photos can be of a lot of help to the interior designer while designing the front elevation design of the house. This is especially so when you are drawing the plans for your dream house.
These are the critical elements that one has to keep in mind when you are drawing up the floor plan of the house and this includes the topography, the climate, the land availability, and the natural features of the area around the house.
In fact, these are the most important considerations that have to be made when drawing up the house plan especially when you are considering the layout, the exterior architecture design and the exteriors of the house.

40×60 Ft 2400 Sqft ground floor elevation photos with car parking and cream color tiles.
40×60
Plot Size
1
no. of floor
3
Bedroom
2
toilet
Ask Now

design of ground floor house 25×40 ft
design of ground floor house 25×40 ft

single floor home exterior design
29*48 ft | 1 floor | 2 bhk | 1 toilet

single floor home elevation design
37*56 ft | 4 bhk | 1 toilet | 1 floor

single story house elevation 37×27 ft
single story house elevation 37×27 ft

single floor house front design 60×50 ft
single floor house front design 60×50 ft

north facing house elevation single floor 25×50 ft
north facing house elevation single floor 25×50 ft
CHAT WITH US