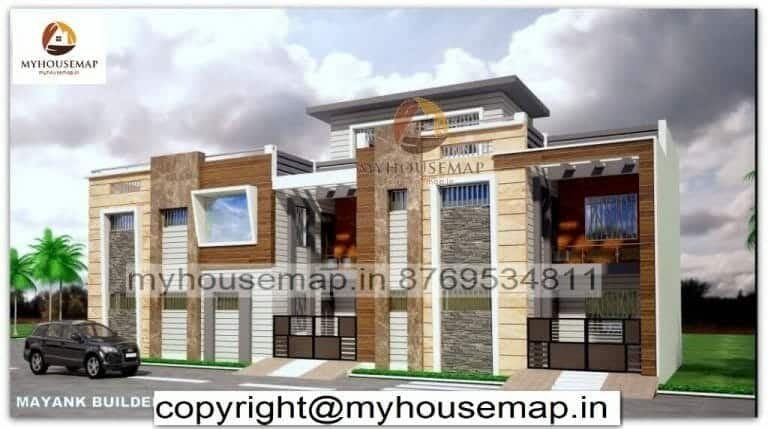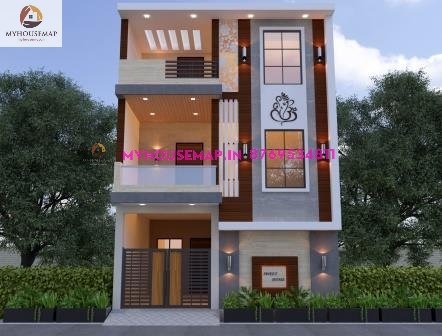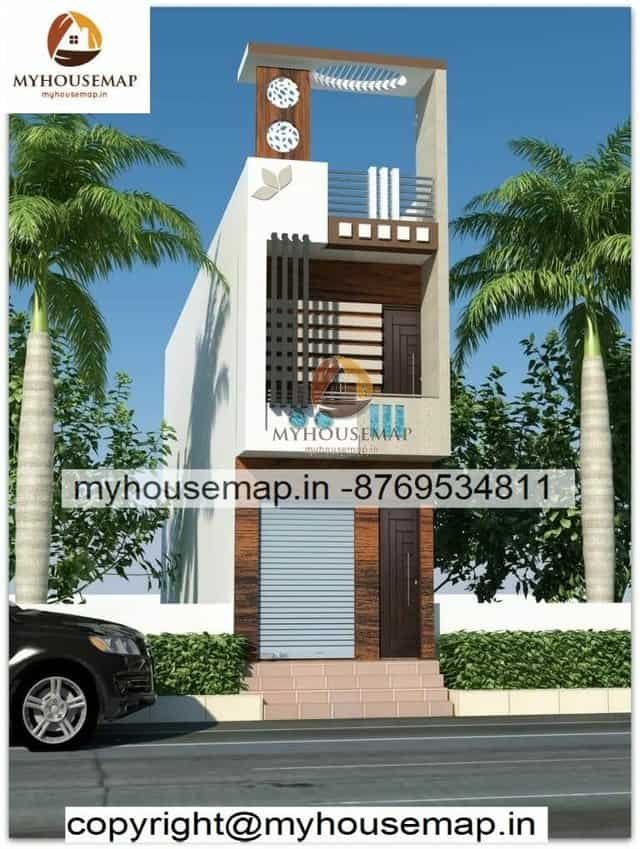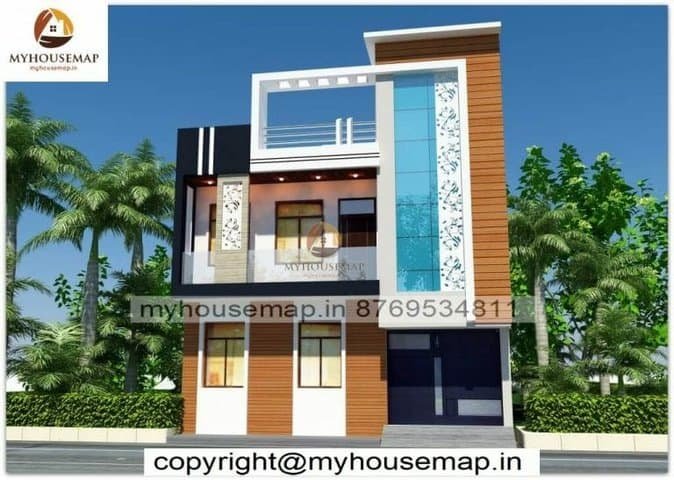
house elevation designs for 2 floor
80*50 ft | 6 bhk | 4 toilet | 2 floor

25×35 ft 875 sqft Front indian style elevation design with car parking and cream color tiles.
25×35
plot size
2
no. of floor
4
bedroom
2
toilet
Ask Now

80*50 ft | 6 bhk | 4 toilet | 2 floor

50*50 ft | 5 bhk | 2 toilet| 2 floor

3d house design front elevation

10*23 ft | 2 bhk | 2 toilet | 2 floor

30*63 ft | 4 bhk | 2 toilet | 2 floor

29*31 ft | 2 floor | 3 bhk | 2 toilet
A front Indian style elevation design will create an artistic statement that will have you and your loved ones laughing for days on end. It is a decorative style that can be used in any room of the Front indian style elevation design and is often used to create the focal point of a space.There are many great designs to choose from and they include everything from Gothic to modern, traditional to contemporary. The best thing about this Front indian style elevation design is that it can be used for just about any room in your home, be it a living room, dining area, or even as a bedroom.
CHAT WITH US