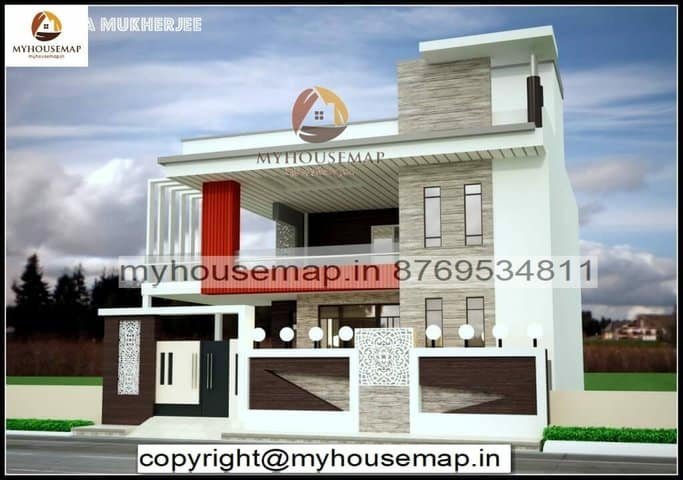
front elevation for 2 floor house
35×57 Ft 1995 Sqft front elevation for 2 floor house design with parking and boundary wall.

35×57 Ft 1995 Sqft front elevation for 2 floor house design with parking and boundary wall.
35×57
Plot Size
2
no. of floor
4
Bedroom
3
toilet
Ask Now

front side exterior staircase elevation design
front side exterior staircase elevation design
If you want to improve the appearance of your home, one of the most important things you can do is to make sure that your front elevation is correct. The way your front elevation is measured is by taking the wall distance between the highest point of your roof (the fascia) and the ground level, multiplied by the slope to get your slope.
Having a high roof also increases the amount of energy you can use from your house, so having a high front-to-floor area will mean you use less energy, conserving money, and giving you a better home.
CHAT WITH US