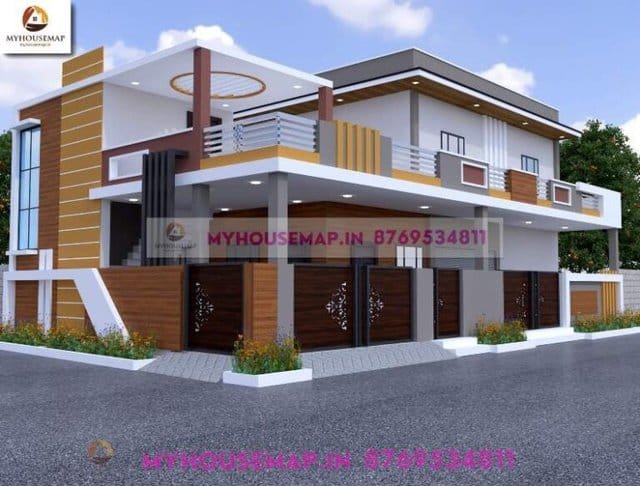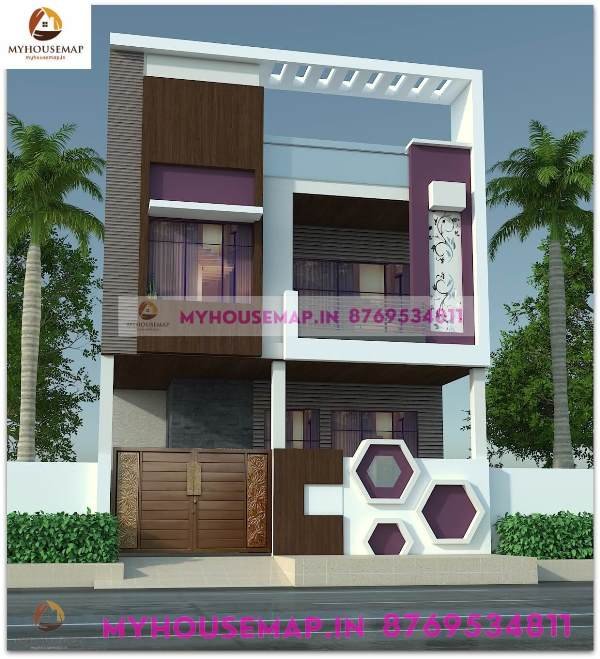
Front elevation duplex house
16×41 ft 656 sqft Front elevation duplex house design with parking and cream color tiles.

16×41 ft 656 sqft Front elevation duplex house design with parking and cream color tiles.
16×41
plot size
2
no. of floor
3
bedroom
2
toilet
Ask Now

Best house front design 22×50 ft
Best house front design 22×50 ft

double floor house front design 22×50 ft
double floor house front design 22×50 ft
Front Elevation Duplex Home The exterior of the Front Elevation Duplex Houses is designed in the Gothic style. It has a Gothic entrance with high arched entrance door, Gothic porch, and gate.
The gate is made of iron and has two gates on its left side and one gate on the right side. A gate has two gates on its left side and one gate on the right side. There is a huge brick wall that extends all around the building and a gate facing a courtyard.Front Elevation Duplex Home: The interior of the Front Elevation Duplex Home is designed in a style that is known as French Deco. A wall made of polished concrete with a wooded base, marble counters, oak floors and a glass panel in the main living room. On each floor is a unique design with an open back and a balcony.
CHAT WITH US