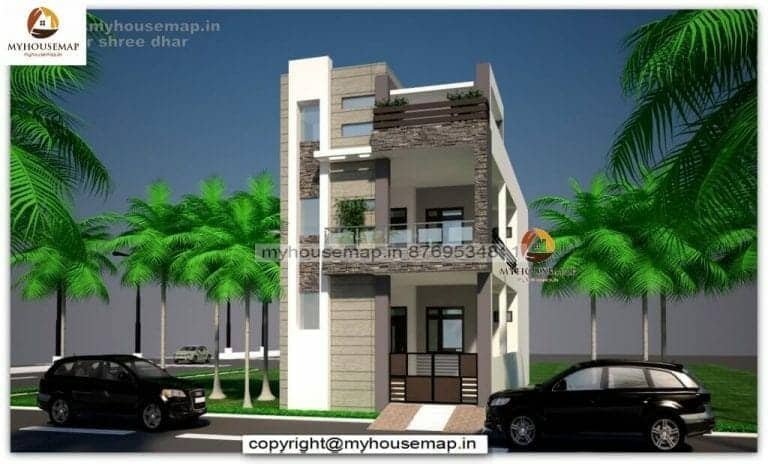
front elevation designs for west facing house
21×55 ft 1155 sqft front elevation designs for west facing house with double story cream and white color, black tiles.

21×55 ft 1155 sqft front elevation designs for west facing house with double story cream and white color, black tiles.
21×55
Plot Size
2
no. of floor
5
Bedroom
3
toilet
Ask Now

low cost normal house front elevation designs 35×68 ft
low cost normal house front elevation designs 35×68 ft
This is about front elevation designs for west facing house. It is time for you to consider which design would best suit the front of your house. Your house front door may be beautiful from the front but when you look at it from the back, it might not look so great.
If you really want to please your visitors, you should take a look at the latest models of the front door that is available in the market today. You can also find out what the other people have to say about them before you make a final decision.
If you are planning to make changes to your front door, it will be better if you do it yourself. You should also consider hiring a professional to do the job for you so that you won’t have to worry about doing all the hard work. Of course, if you think you are up to the task, then go ahead and do it.
CHAT WITH US