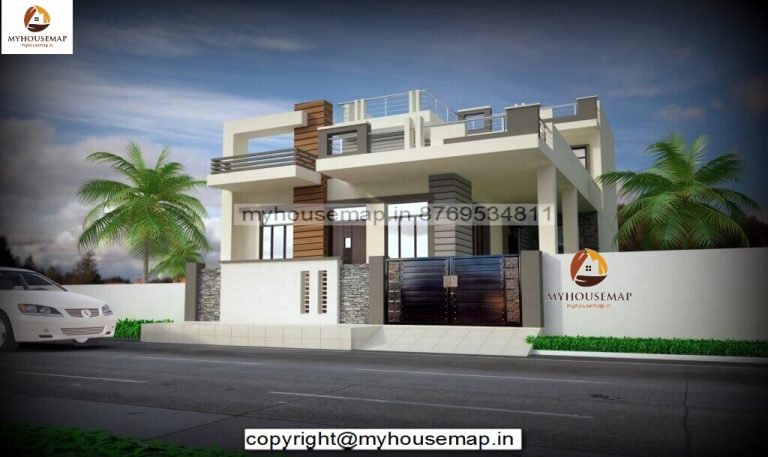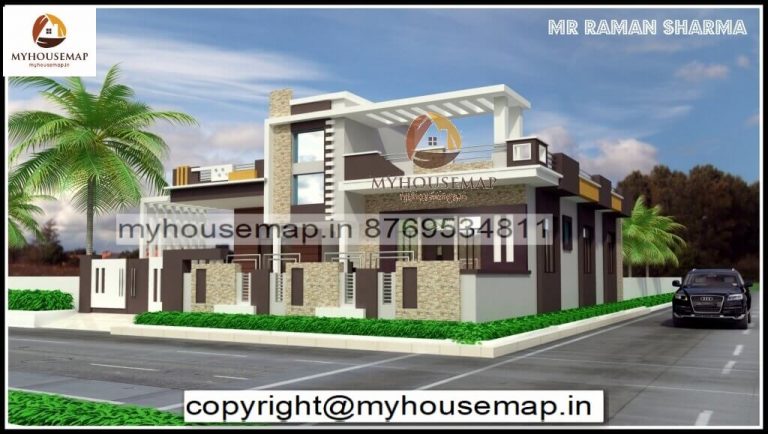
house elevation single floor
30*30| 2 bhk | 1 toilet | 1 floors
There are various reasons why people made a front elevation design for small house and most important among them is that such floor plan enables a lot more open space. More space means a greater usage of available floor area which can be utilized for various purposes.
Such floor plan can also help in making more efficient use of the available lighting system. People can also utilize the different types of amenities offered on such floors like doors, windows and skylights. Such features also help in saving energy cost for people.
A front elevation design for ground-floor house is really an attractive and functional plan which can be created by using the latest technology innovations and innovative ideas. People can make the most out of the available space by making best use of all available facilities offered on a single floor.
This kind of plan can also assist in maximization of available space for any house extension purpose. People should plan and design such floor plan properly as this will in turn contribute in the enhancement of property value and worth.

front elevation designs for ground floor house with parking and grey tiles in budget construction
25*40
Plot Size
1
no. of floor
2
Bedroom
2
toilet
Ask Now

30*30| 2 bhk | 1 toilet | 1 floors

45*42| 3 bhk | 2 toilet| 1 floors

41*62 ft | 4 bhk | 2 toilet| 1 floor
CHAT WITH US