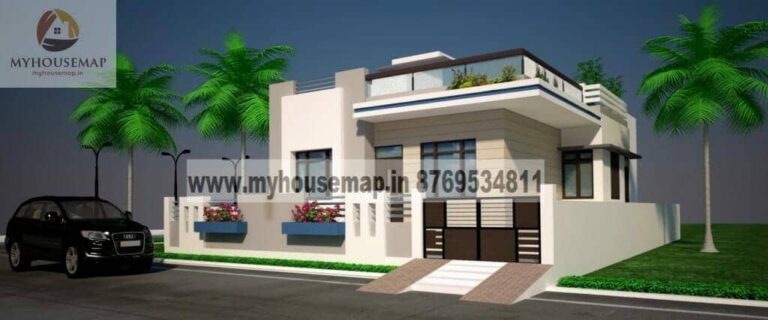
house front elevation models
40*60| 3 bhk | 1 toilet | 1 floors
front elevation designs for ground floor house with parking and grey tiles in budget construction
25*40
Plot Size
1
no. of floor
2
Bedroom
2
toilet

40*60| 3 bhk | 1 toilet | 1 floors
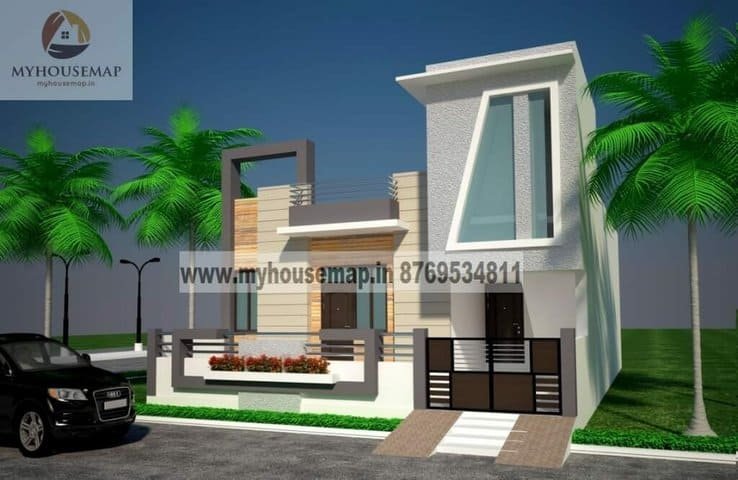
31*54| 2 bhk | 1 toilet | 1 floors
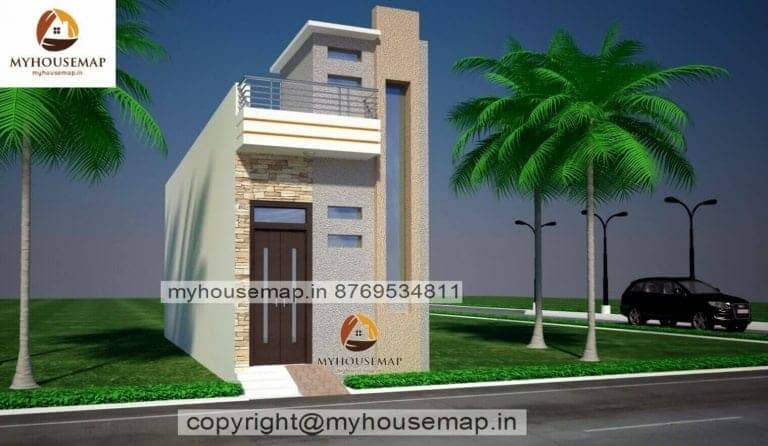
11*36| 1 bhk | 1 toilet | 1 floors
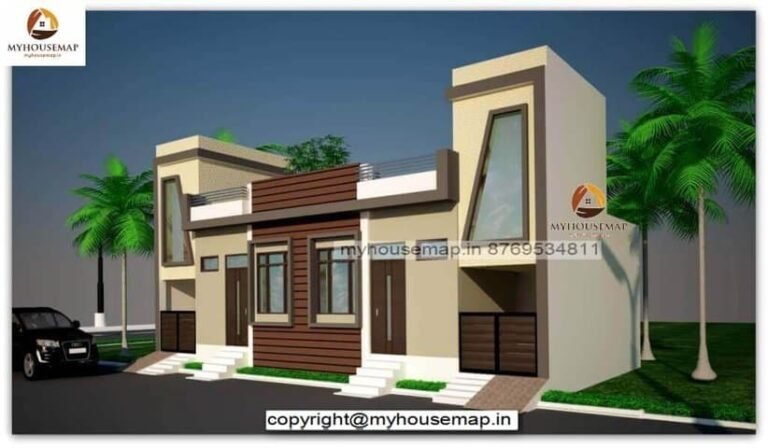
20*25| 2 bhk | 2 toilet | 1 floors
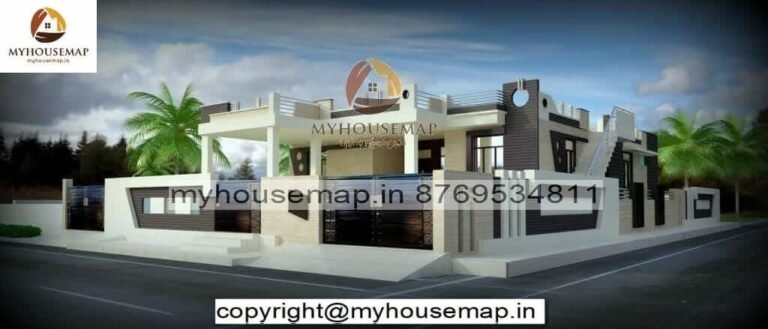
36*46 | 3 bhk | 1 toilet | 1 floors

35*50 | 3 bhk | 2 toilet | 1 floors
CHAT WITH US