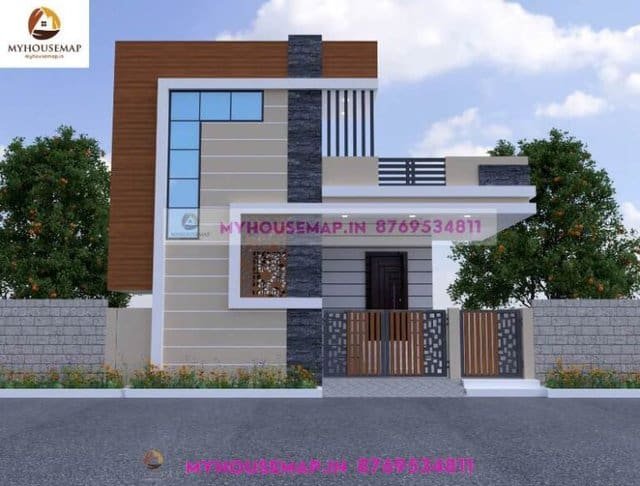
single floor house front design images 35×45 ft
single floor house front design images 35×45 ft
With the use of a total cost kitchen interior design program, you will be able to easily determine how much money you have to spend on each element of your total cost kitchen interior design program. If you are on a tight budget, then the front elevation design is probably going to be your most expensive item.
You want to make sure that you factor in everything that goes into this total cost and then use the front elevation design as a way to determine where you need to cut corners. You also want to make sure that you know where you are going to cut corners so that you don’t get stuck with what you need to do without.

20×40 ft 800 sqft elevation design simple with single-story, cream and brown color.
20×40
plot size
1
no. of floor
2
bedroom
2
toilet
Ask Now

single floor house front design images 35×45 ft
single floor house front design images 35×45 ft

single floor simple house elevation 20×40 ft
single floor simple house elevation 20×40 ft
CHAT WITH US