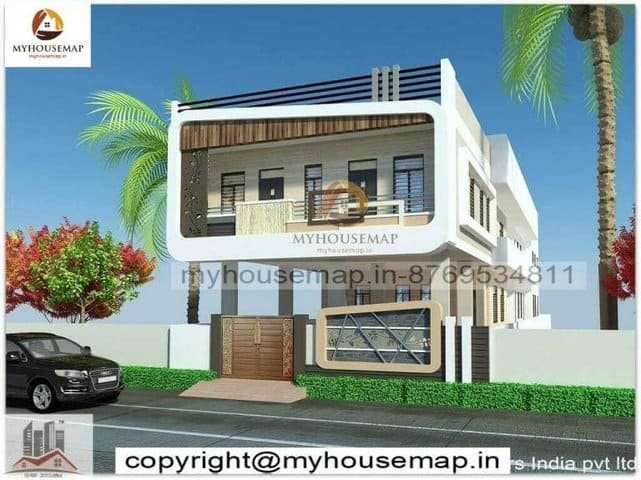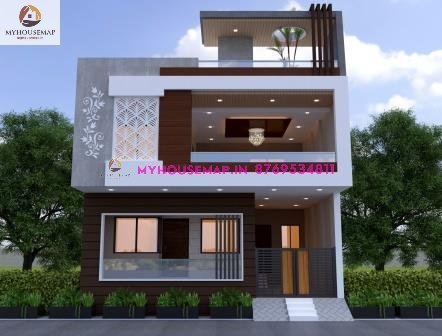
duplex elevation design
30×50 ft 1500 sqft duplex elevation design with double story white and cream color boundary wall.

30×50 ft 1500 sqft duplex elevation design with double story white and cream color boundary wall.
30×50
plot size
2
no. of floor
4
bedroom
3
toilet
Ask Now

home design exterior ideas in india
home design exterior ideas in india
In the world of home building, the duplex elevation design is a common type of architectural design which is employed for both the single and the double story of a house. It is a type of architecture which allows for dual levels in addition to the two story or the three story.
This structure is known to be the most flexible one among the different varieties of residential house plans. Also, it is one of the most economical and efficient house construction plan for your dream home.
CHAT WITH US