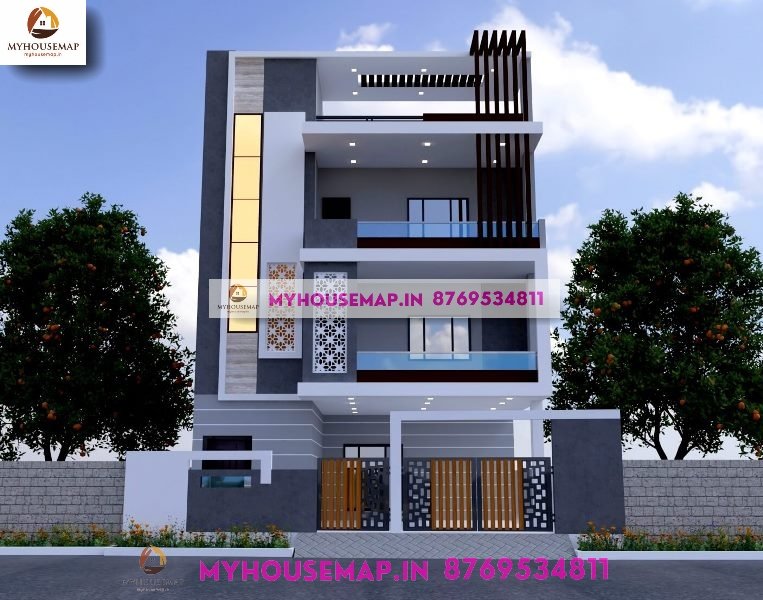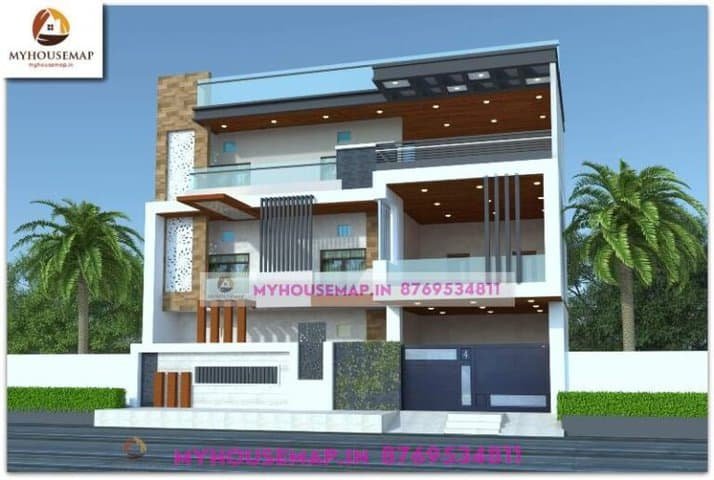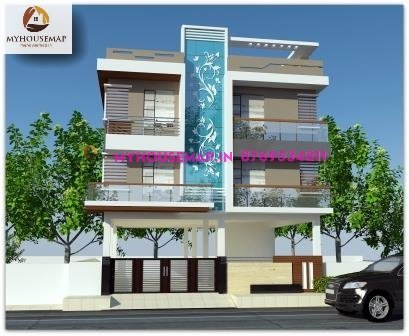
house front design indian style simple 36×59 ft
house front design indian style simple 36×59 ft

37×50 ft 1850 sqft bungalow elevation designs with parking and two side entrance.
37×50
plot size
3
no. of floor
7
bedroom
4
toilet
Ask Now

house front design indian style simple 36×59 ft
house front design indian style simple 36×59 ft

house elevation design 35×65 ft
house elevation design 35×65 ft

modern exterior wall texture design
modern exterior wall texture design
Bungalow Elevation Designs is known for giving their customers the best in home improvement. They have been helping people to make their dreams a reality for years and with so many design choices, you should never need to settle for less than you want.If you want to think outside of the box when it comes to design ideas, then Bungalow Elevation Designs can help you do that. This is not just a place where you get the lowest prices, but you also get a better selection of designs that will fit your personal preferences.
CHAT WITH US