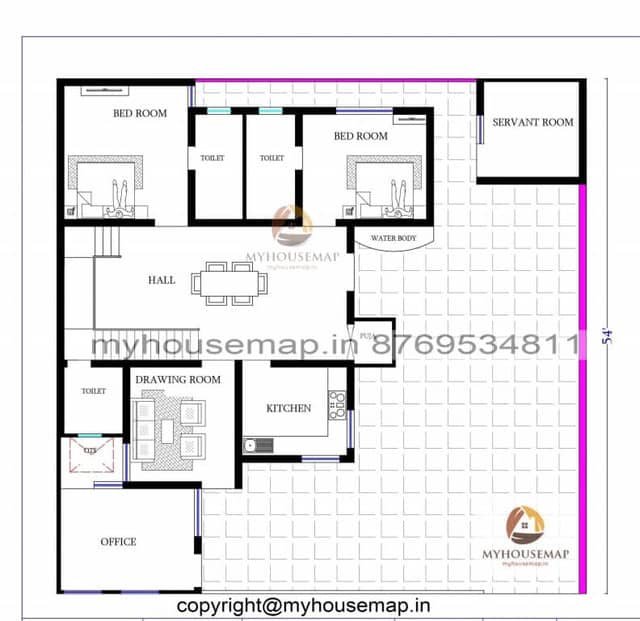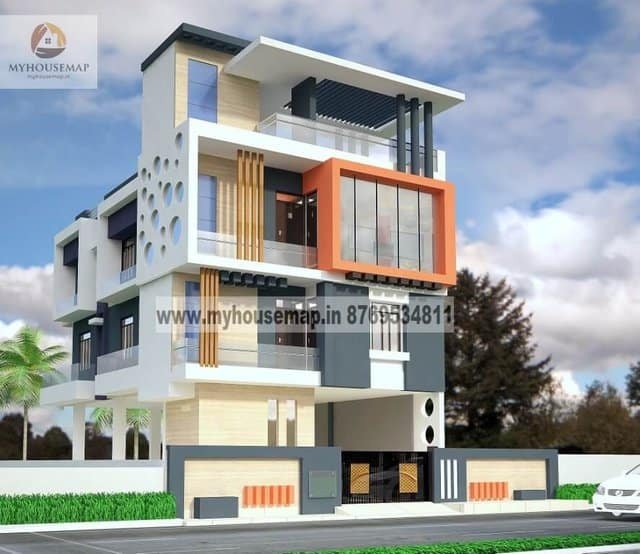
55×54 ft house plan 2 bhk 2970 sqft
2970 sqft house plan with car parking and front office 55×54 ft ground floor house design in budget construction
When it comes to living space in general, nothing beats the house plan of 55*54ft. It is a size that offers all the things you would need in a house: spacious floor, a large kitchen area, an entertainment room and a guest room, a backyard, and a pool if your kids are too young to swim yet.
You would even have extra room for your car when you buy this kind of loft home plan. You may even ask for some discounts from the builder because of the space that is given to you. With a home like this, there will be no need to spend a huge amount of money just to build your dream house ever again.

2970 sqft house plan with car parking and front office 55×54 ft ground floor house design in budget construction
Plot Size
no. of floors
Bedroom
toilet

get best customize house front elevation design for your home share your floor plan and side pics for rates
myhousemap.in is providing online house design services since 2009 and completed 30000+ projects across India and overseas we have very experience team with us so you will get best house design services
process of taking services is very easy
you can choose any design from our ready made house design and you can customize it.
you can go for a complete new house design as per your plot size and requirement.
you can pay trough credit card debit card, net banking, mobile banking and other upi payments through our website
every service require a certain time to complete
for more details you need to call and discuss with our support team 8769534811
in general floor plan usually takes 2 to 3 working days
front elevation design takes 2 to 3 working days and
and some days require to do the changes as per discussion
usually we don’t do site supervision or visit or construction as our concept is online
during the time of construction we provide telephonic support if our client require
yes you can ask your questions

Reliable firm got house design services in 2012 and came back in 2019 same enthusiasm same energy best house design services available online thanks my house map
I always wanted a beautiful home and also worried about it but my house map designed my ideas in reality. superb services. thanks for support my house map

subscribe to our youtube channel and get house design and construction tips .
In real estate and architectural design, a ground floor plan is basically a blueprint, showing a virtual view of the interior relationships among spaces, rooms, corridors, and other key visual arrangements at one floor level of a building.
Ground floor plans assist in making better use of the limited space available and can save a lot of time and money. They are mostly used in commercial buildings, where the planning of interiors is more complicated. The reason for this is that they provide an accurate depiction of the layout of the building from all relevant points of views.
The ground floor plan of any building is generally the first thing architects and construction experts consider while planning the construction. Moreover, it helps the buyers and tenants understand the nature and size of property available.
Have you ever tried a bungalow house plan to build your dream home? If you haven’t, it is time that you take a look at the wonderful plans available on the Internet. There are some excellent bungalow houses and bungalow vacation home plans to choose from on the Internet today.
You just need to know what type of house you want, how many rooms and how big you want the backyard area to be. Once you have decided on all these aspects, then you can buy the bungalow house plan of your choice and start building your dream home in no time.
The front office is basically the section of a business which comes into contact with customers, like the marketing, finance, and support departments. The term however has much more specialized meaning in other sectors.
For instance in banking and finance, the “front office” is usually the bank’s tellers, receptionists, and loan officers. In real estate, these people are called brokers or property managers, respectively. This article attempts to define the front office in the context of information technology businesses.
CHAT WITH US