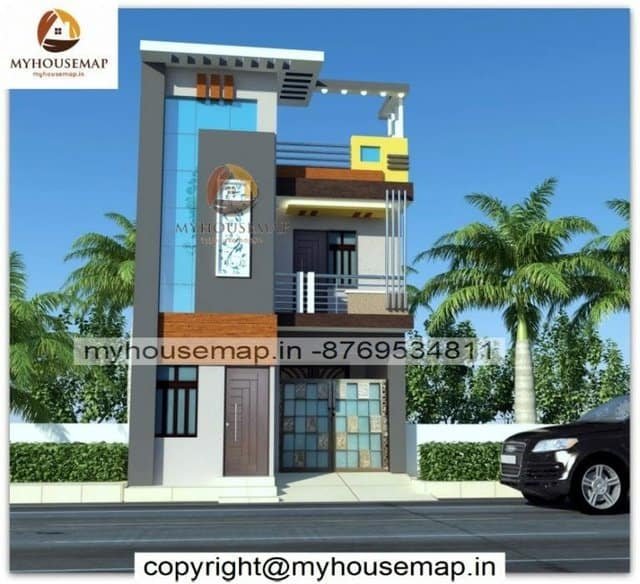
3d front elevation small house
22×53 ft 1166 sqft 3d front elevation small house design with parking and CNC design.

22×53 ft 1166 sqft 3d front elevation small house design with parking and CNC design.
22×53
plot size
2
no. of floor
4
bedroom
2
toilet
Ask Now

commercial building elevation 27×58 ft
commercial building elevation 27×58 ft
3d front elevation small house If you are planning to construct a small house, be sure to do so with a consideration to its architectural style that matches the exterior and thus enhance the value of your home. In case of your house having a more modern architecture, choose a contemporary facade and design for your 3d front elevation small house, house which includes a 3d front elevation small house of the same. Most modern houses are constructed with the help of modern technology. However, before you go ahead and order for such technology, do take into consideration some of the 3d front elevation small house architectural styles prevalent in the current world.
CHAT WITH US