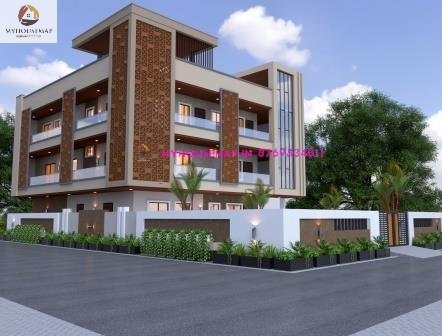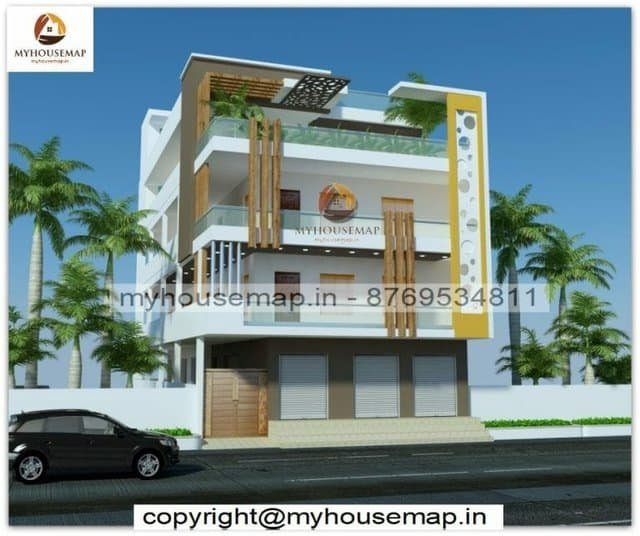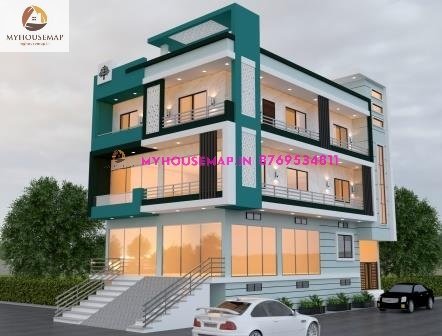
3d bungalow designs elevation view
3d bungalow designs elevation view

30×50 ft 1500 sqft 3 story house elevation design with 2 shop on ground floor.
30×50
plot size
3
no. of floor
3
bedroom
2
toilet
Ask Now

3d bungalow designs elevation view
3d bungalow designs elevation view

Home triple floor elevation design
70*40 ft | 8 bhk | 5 toilet | 3 floor

commercial cum residential exterior design
commercial cum residential exterior design
A 3 Story House Elevation Design can create a great new view on your property. This is one of the best things you can do for your 3 story house elevation design in order to increase its value and the overall property value.You will have a great view from all of the windows throughout the 3 story house elevation design and you can enjoy all the views you want all the time. It is a good idea to do the 3 story house elevation design of your house to give it a better look and make it look as good as possible in any setting, whether it is for your home or other properties.
CHAT WITH US