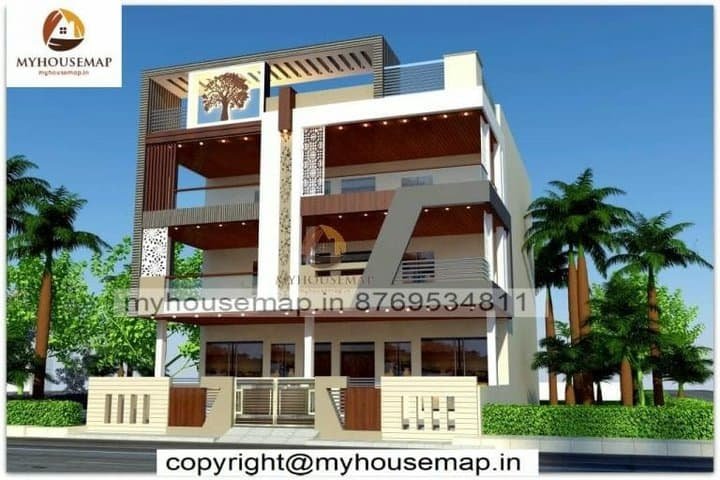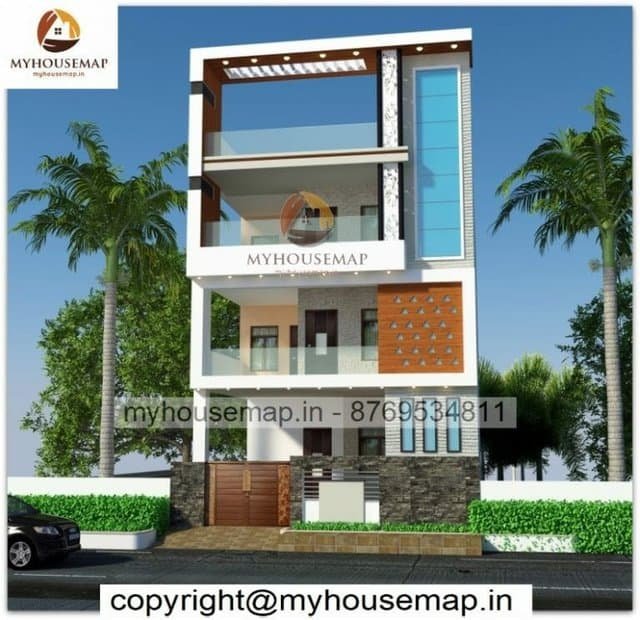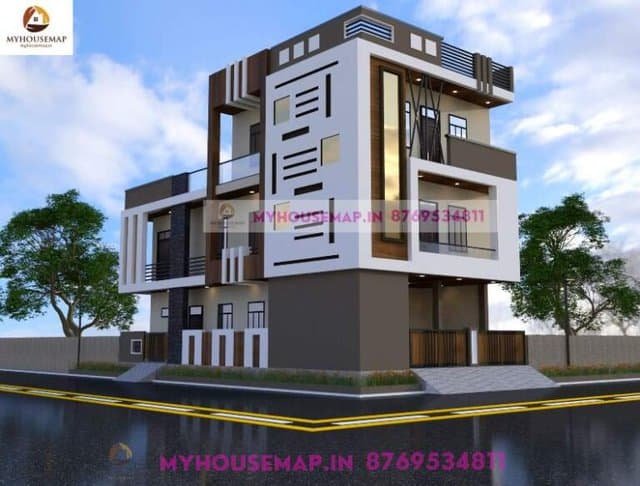
bungalow latest exterior design
50*60 ft | 3 floor | 6 bhk | 5 toilet

25×40 ft 1000 sqft 3 floor simple home elevation design with parking and black color tiles.
25×40
plot size
3
no. of floor
5
bedroom
3
toilet
Ask Now

bungalow latest exterior design
50*60 ft | 3 floor | 6 bhk | 5 toilet

latest front elevation designs 22×55 ft
latest front elevation designs 22×55 ft

3 floor building exterior design
3 floor building exterior design
The purpose of a “3 Floor Simple Home Elevation Design” home is to allow the homeowner to enjoy their house by not having to maintain a “big” home. The “simple” in the name of this home is in reference to the fact that it allows for easy access through a variety of floors in 3 floor simple home elevation design.Simple homes are those that allow the homeowner to easily move through them without being concerned about the 3 floor simple home elevation design. The homeowner will be able to walk down any floor they desire with ease on 3 floor simple home elevation design.
CHAT WITH US