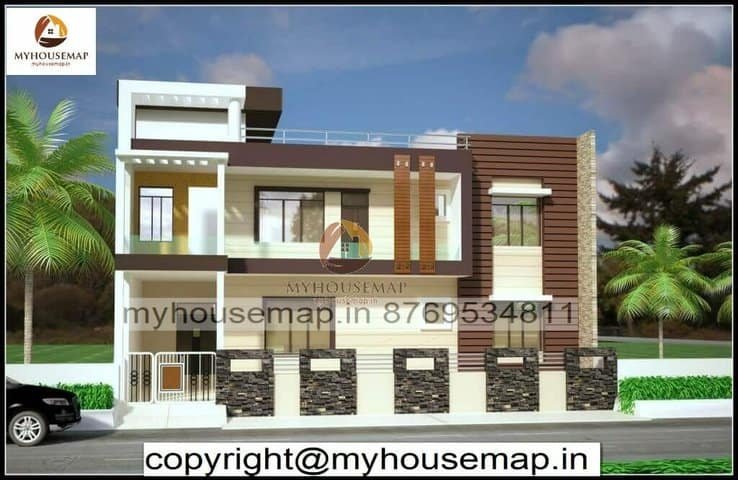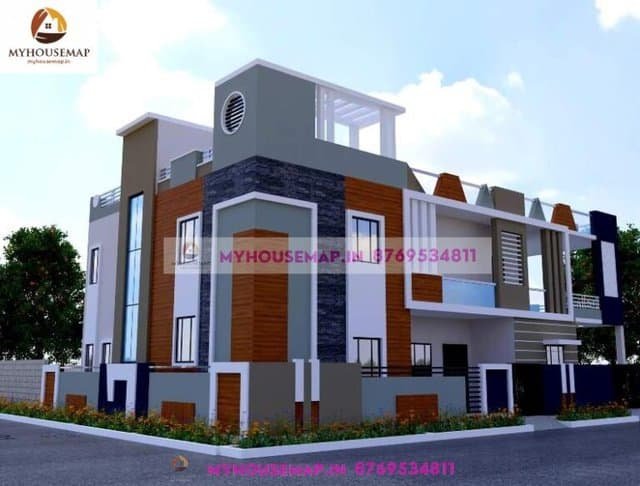
2 floor front elevation
48×44 Ft 2112 Sqft 2 floor front elevation design with parking and black color tiles.

48×44 Ft 2112 Sqft 2 floor front elevation design with parking and black color tiles.
48×44
Plot Size
2
no. of floor
6
Bedroom
3
toilet
Ask Now

elevation design 2 floor 40×60 ft
elevation design 2 floor 40×60 ft

Best normal house front elevation designs 17×60 ft
Best normal house front elevation designs 17×60 ft
The best simple homes are the ones that have a lot of square footage, and a good idea to keep things simple is the use of the duplex. Duplex means two stories, a duplex can hold twice as much as a simple house, which means that you can hold twice the square footage in your duplex.
That being said there is no need to over extend yourself when trying to make things simple. You can do that by simply having two floors when building a duplex, and by using a simple home plans you can have that beautiful two story house front elevation without any complications at all.
A double story house-front design with a simple home plans is something that you may be interested in. In addition to the duplex you can also have a simple open terrace that you open up to during the summer months and that can be used as a bar area or a simple dining room if you want.
The best thing about these types of houses is that they allow you to get the most square footage for your money because you can have a double story house with less square footage.
CHAT WITH US